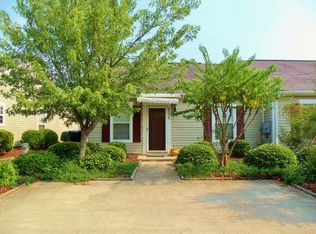Sold for $165,000 on 08/21/25
$165,000
4028 Calypso Dr, Augusta, GA 30909
2beds
1,092sqft
Townhouse
Built in 1999
2,613.6 Square Feet Lot
$167,600 Zestimate®
$151/sqft
$1,281 Estimated rent
Home value
$167,600
$147,000 - $189,000
$1,281/mo
Zestimate® history
Loading...
Owner options
Explore your selling options
What's special
Welcome to 4028 Calypso Dr! This 2 Bedroom, 2 Bathroom townhouse is located in the sought after neighborhood of St. George! Conveniently located to Doctors Hospital, I-20, Fort Gordon, top restaurants, and major shopping centers!
This home features an inviting open floor plan with stylish laminate plank flooring and fresh new paint throughout. The galley style kitchen is both functional and efficient, with ample cabinet space, and ALL appliances stay for your added convenience! The spacious family room is perfect for entertaining, complete with a cozy fireplace and brand-new french doors that open to your private backyard!
The primary bedroom offers a walk-in closet and a private en-suite bathroom, while the second bedroom also features its own full bathroom-perfect for guests or roommates!
Enjoy ample storage with attic space and an outdoor storage room. The backyard is fully fenced, has a patio and plenty of room to relax or entertain.
This move in ready home would be perfect for first time home buyers, buyers wanting to downsize or invest in a rental property!
Schedule your private tour TODAY!
Zillow last checked: 8 hours ago
Listing updated: August 22, 2025 at 02:28pm
Listed by:
Wendy H Kizer 803-645-3876,
Meybohm Real Estate - North Au
Bought with:
Sarah Chapman, 139119
Keller Williams Realty Aiken Partners
Source: Aiken MLS,MLS#: 216234
Facts & features
Interior
Bedrooms & bathrooms
- Bedrooms: 2
- Bathrooms: 2
- Full bathrooms: 2
Primary bedroom
- Level: Main
- Area: 192
- Dimensions: 16 x 12
Bedroom 2
- Level: Main
- Area: 121
- Dimensions: 11 x 11
Kitchen
- Level: Main
- Area: 104
- Dimensions: 13 x 8
Living room
- Level: Main
- Area: 351
- Dimensions: 27 x 13
Heating
- Electric, Fireplace(s), Heat Pump
Cooling
- Central Air
Appliances
- Included: Microwave, Range, Washer, Refrigerator, Dishwasher, Dryer
Features
- Walk-In Closet(s), Bedroom on 1st Floor, Cathedral Ceiling(s), Ceiling Fan(s), Cable Internet
- Flooring: Carpet, Laminate
- Basement: None
- Number of fireplaces: 1
- Fireplace features: Living Room, Gas Log
Interior area
- Total structure area: 1,092
- Total interior livable area: 1,092 sqft
- Finished area above ground: 1,092
- Finished area below ground: 0
Property
Parking
- Parking features: Paved
Features
- Levels: One
- Patio & porch: Patio, Porch
- Exterior features: See Remarks
- Pool features: None
- Fencing: Fenced
Lot
- Size: 2,613 sqft
- Features: Landscaped, Level
Details
- Additional structures: Storage
- Parcel number: 0303113000
- Special conditions: Standard
- Horse amenities: None
Construction
Type & style
- Home type: Townhouse
- Architectural style: Ranch
- Property subtype: Townhouse
Materials
- Vinyl Siding
- Foundation: Slab
- Roof: Shingle
Condition
- New construction: No
- Year built: 1999
Utilities & green energy
- Sewer: Public Sewer
- Water: Public
- Utilities for property: Cable Available
Community & neighborhood
Community
- Community features: Internet Available
Location
- Region: Augusta
- Subdivision: None
HOA & financial
HOA
- Has HOA: Yes
- HOA fee: $240 annually
Other
Other facts
- Listing terms: Contract
- Road surface type: Paved
Price history
| Date | Event | Price |
|---|---|---|
| 8/21/2025 | Sold | $165,000+0.1%$151/sqft |
Source: | ||
| 7/25/2025 | Pending sale | $164,900$151/sqft |
Source: | ||
| 7/19/2025 | Price change | $164,900-1.3%$151/sqft |
Source: | ||
| 6/25/2025 | Listed for sale | $167,000$153/sqft |
Source: | ||
| 5/30/2025 | Pending sale | $167,000$153/sqft |
Source: | ||
Public tax history
| Year | Property taxes | Tax assessment |
|---|---|---|
| 2024 | $1,957 +44.1% | $66,880 +4% |
| 2023 | $1,358 -2.4% | $64,296 +47.4% |
| 2022 | $1,392 +6.8% | $43,610 +15% |
Find assessor info on the county website
Neighborhood: Belair
Nearby schools
GreatSchools rating
- 3/10Sue Reynolds Elementary SchoolGrades: PK-5Distance: 0.9 mi
- 3/10Langford Middle SchoolGrades: 6-8Distance: 3.3 mi
- 3/10Academy of Richmond County High SchoolGrades: 9-12Distance: 5.5 mi

Get pre-qualified for a loan
At Zillow Home Loans, we can pre-qualify you in as little as 5 minutes with no impact to your credit score.An equal housing lender. NMLS #10287.
