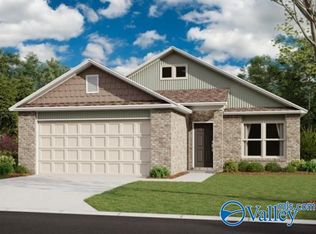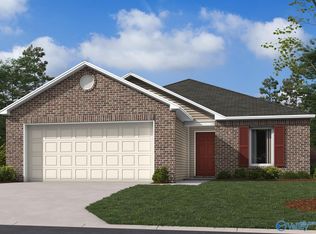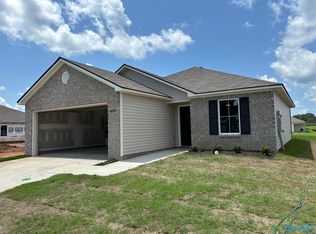Sold for $208,350
$208,350
4028 Hudson Ct SW, Decatur, AL 35603
3beds
1,209sqft
Single Family Residence
Built in 2024
7,840.8 Square Feet Lot
$207,200 Zestimate®
$172/sqft
$1,617 Estimated rent
Home value
$207,200
$170,000 - $253,000
$1,617/mo
Zestimate® history
Loading...
Owner options
Explore your selling options
What's special
MOVE IN READY-The RC Wright plan is designed to offer an attractive and functional living space with a focus on curb appeal. This home features an open floor plan with 3 bedrooms, 2 bathrooms, a spacious master suite, and a stunning kitchen fully equipped with energy-efficient appliances. The layout of the RC Wright plan emphasizes the open floor concept, allowing for a seamless flow between different living spaces. Learn more about this home today!
Zillow last checked: 8 hours ago
Listing updated: July 31, 2025 at 09:38am
Listed by:
Meg Preston 256-724-0231,
Lennar Homes Coastal Realty,
Christopher Rickling 205-732-5287,
Lennar Homes Coastal Realty
Bought with:
Patrick Rutherford, 111207
MarMac Real Estate
Source: ValleyMLS,MLS#: 21858606
Facts & features
Interior
Bedrooms & bathrooms
- Bedrooms: 3
- Bathrooms: 2
- Full bathrooms: 2
Primary bedroom
- Features: Carpet, Recessed Lighting, Smooth Ceiling
- Level: First
- Area: 132
- Dimensions: 11 x 12
Bedroom 2
- Features: Carpet, Recessed Lighting, Smooth Ceiling
- Level: First
- Area: 100
- Dimensions: 10 x 10
Bedroom 3
- Features: Carpet, Recessed Lighting, Smooth Ceiling
- Level: First
- Area: 100
- Dimensions: 10 x 10
Kitchen
- Features: LVP, Pantry, Recessed Lighting, Smooth Ceiling
- Level: First
- Area: 120
- Dimensions: 10 x 12
Living room
- Features: LVP, Recessed Lighting, Smooth Ceiling
- Level: First
- Area: 180
- Dimensions: 15 x 12
Heating
- Central 1
Cooling
- Central 1
Appliances
- Included: Dishwasher, Disposal, Microwave, Range
Features
- Has basement: No
- Has fireplace: No
- Fireplace features: None
Interior area
- Total interior livable area: 1,209 sqft
Property
Parking
- Parking features: Garage-Two Car
Features
- Levels: One
- Stories: 1
Lot
- Size: 7,840 sqft
Details
- Parcel number: 123456789101112131415
Construction
Type & style
- Home type: SingleFamily
- Architectural style: Ranch
- Property subtype: Single Family Residence
Materials
- Foundation: Slab
Condition
- New Construction
- New construction: Yes
- Year built: 2024
Details
- Builder name: RAUSCH COLEMAN HOMES
Utilities & green energy
- Sewer: Public Sewer
- Water: Public
Community & neighborhood
Location
- Region: Decatur
- Subdivision: Glenmont Acres
HOA & financial
HOA
- Has HOA: Yes
- HOA fee: $260 annually
- Association name: Associa Mckay
Price history
| Date | Event | Price |
|---|---|---|
| 7/28/2025 | Sold | $208,350-4.4%$172/sqft |
Source: | ||
| 6/20/2025 | Pending sale | $217,890$180/sqft |
Source: | ||
| 2/8/2025 | Price change | $217,890+1.4%$180/sqft |
Source: Rausch Coleman Homes Report a problem | ||
| 1/16/2025 | Pending sale | $214,900$178/sqft |
Source: | ||
| 11/22/2024 | Price change | $214,900-2.3%$178/sqft |
Source: | ||
Public tax history
| Year | Property taxes | Tax assessment |
|---|---|---|
| 2024 | $453 | $10,000 |
Find assessor info on the county website
Neighborhood: 35603
Nearby schools
GreatSchools rating
- 10/10Priceville Jr High SchoolGrades: 5-8Distance: 4.6 mi
- 6/10Priceville High SchoolGrades: 9-12Distance: 5 mi
Schools provided by the listing agent
- Elementary: Frances Nungester
- Middle: Decatur Middle School
- High: Decatur High
Source: ValleyMLS. This data may not be complete. We recommend contacting the local school district to confirm school assignments for this home.
Get pre-qualified for a loan
At Zillow Home Loans, we can pre-qualify you in as little as 5 minutes with no impact to your credit score.An equal housing lender. NMLS #10287.
Sell with ease on Zillow
Get a Zillow Showcase℠ listing at no additional cost and you could sell for —faster.
$207,200
2% more+$4,144
With Zillow Showcase(estimated)$211,344


