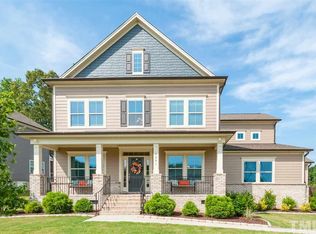David Weekley Energy Star home w/ open floor plan! Stunning upgrades incl gleaming hardwoods, heavy crown molding, wainscoting, trey ceilings, crystal doorknobs, oil-rubbed bronze hardware & more! Amazing gourmet kitchen w/ granite counters, SS appl, double oven, gas cooktop, & so much cabinet/counter space. 1st floor guest suite w/ private full bath! Oversized master has trey ceiling, HUGE walk-in closet & fully-tiled bath w/ his&hers vanities. Culdesac lot with large, flat backyard. SEE AGENT REMARKS.
This property is off market, which means it's not currently listed for sale or rent on Zillow. This may be different from what's available on other websites or public sources.
