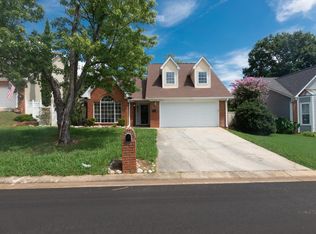Sold for $248,500 on 10/10/24
$248,500
4028 Saddle Run Cir, Pelham, AL 35124
2beds
1,346sqft
Single Family Residence
Built in 1988
5,662.8 Square Feet Lot
$254,100 Zestimate®
$185/sqft
$1,733 Estimated rent
Home value
$254,100
$196,000 - $328,000
$1,733/mo
Zestimate® history
Loading...
Owner options
Explore your selling options
What's special
This home is so convenient to all things Pelham and Hoover. It's all one level and has so many updates and upgrades! There are 2 bedrooms, 2 full baths and a sunroom. Luxury vinyl plank flooring flows throughout the living spaces and there's brand new carpet in the bedrooms. The kitchen has granite counters, stylishly painted cabinets, and stainless steel appliances that include a new microwave, new dishwasher, and an upgraded stove with a gas cooktop. The family room has a cozy gas log fireplace and is connected to the sunroom on back. The master suite is spacious with a walk-in closet, built-in shelving, and a gorgeously updated master bath with a soaker tub and walk-in tile shower. The 2nd bedroom has a bay window and a cool built-in wall unit with a hidden Murphy bed plus a built-in desk area. The back yard is fenced and has a great covered patio plus a storage building for your tools. Other features...wired for electric car charger, roof and HVAC replaced in 2018.
Zillow last checked: 8 hours ago
Listing updated: October 11, 2024 at 04:48am
Listed by:
Chad Beasley CELL:205-401-2423,
eXp Realty, LLC Central
Bought with:
Sherry Clark
ARC Realty Pelham Branch
Source: GALMLS,MLS#: 21396484
Facts & features
Interior
Bedrooms & bathrooms
- Bedrooms: 2
- Bathrooms: 2
- Full bathrooms: 2
Primary bedroom
- Level: First
Bedroom 1
- Level: First
Primary bathroom
- Level: First
Bathroom 1
- Level: First
Family room
- Level: First
Kitchen
- Features: Stone Counters, Eat-in Kitchen, Pantry
- Level: First
Basement
- Area: 0
Heating
- Central
Cooling
- Central Air
Appliances
- Included: Dishwasher, Microwave, Plumbed for Gas in Kit, Stainless Steel Appliance(s), Stove-Gas, Gas Water Heater
- Laundry: Electric Dryer Hookup, Washer Hookup, Main Level, Laundry Closet, Yes
Features
- Recessed Lighting, High Ceilings, Smooth Ceilings, Soaking Tub, Separate Shower, Double Vanity, Split Bedrooms, Walk-In Closet(s)
- Flooring: Carpet, Laminate, Tile
- Windows: Bay Window(s)
- Basement: Crawl Space
- Attic: Pull Down Stairs,Yes
- Number of fireplaces: 1
- Fireplace features: Insert, Family Room, Gas
Interior area
- Total interior livable area: 1,346 sqft
- Finished area above ground: 1,346
- Finished area below ground: 0
Property
Parking
- Total spaces: 2
- Parking features: Attached, Parking (MLVL), Garage Faces Front
- Attached garage spaces: 2
Features
- Levels: One
- Stories: 1
- Patio & porch: Covered, Patio
- Pool features: None
- Fencing: Fenced
- Has view: Yes
- View description: None
- Waterfront features: No
Lot
- Size: 5,662 sqft
- Features: Subdivision
Details
- Additional structures: Storage
- Parcel number: 131021000001.027
- Special conditions: N/A
Construction
Type & style
- Home type: SingleFamily
- Property subtype: Single Family Residence
- Attached to another structure: Yes
Materials
- 2 Sides Brick, Vinyl Siding
Condition
- Year built: 1988
Utilities & green energy
- Water: Public
- Utilities for property: Sewer Connected, Underground Utilities
Community & neighborhood
Community
- Community features: Street Lights
Location
- Region: Pelham
- Subdivision: Saddle Run
HOA & financial
HOA
- Has HOA: Yes
- HOA fee: $100 annually
- Services included: Maintenance Grounds, Utilities for Comm Areas
Price history
| Date | Event | Price |
|---|---|---|
| 10/10/2024 | Sold | $248,500-2.5%$185/sqft |
Source: | ||
| 9/21/2024 | Contingent | $255,000$189/sqft |
Source: | ||
| 9/5/2024 | Listed for sale | $255,000-64.5%$189/sqft |
Source: | ||
| 3/23/2015 | Sold | $719,000+529%$534/sqft |
Source: Agent Provided | ||
| 7/16/2013 | Sold | $114,300-0.5%$85/sqft |
Source: | ||
Public tax history
| Year | Property taxes | Tax assessment |
|---|---|---|
| 2025 | $1,259 +2.3% | $22,420 +2.2% |
| 2024 | $1,232 +12.5% | $21,940 +12.1% |
| 2023 | $1,095 +7.2% | $19,580 +6.9% |
Find assessor info on the county website
Neighborhood: 35124
Nearby schools
GreatSchools rating
- 9/10Pelham OaksGrades: PK-5Distance: 2.1 mi
- 6/10Pelham Park Middle SchoolGrades: 6-8Distance: 1.7 mi
- 7/10Pelham High SchoolGrades: 9-12Distance: 1.4 mi
Schools provided by the listing agent
- Elementary: Pelham Oaks
- Middle: Pelham Park
- High: Pelham
Source: GALMLS. This data may not be complete. We recommend contacting the local school district to confirm school assignments for this home.
Get a cash offer in 3 minutes
Find out how much your home could sell for in as little as 3 minutes with a no-obligation cash offer.
Estimated market value
$254,100
Get a cash offer in 3 minutes
Find out how much your home could sell for in as little as 3 minutes with a no-obligation cash offer.
Estimated market value
$254,100
