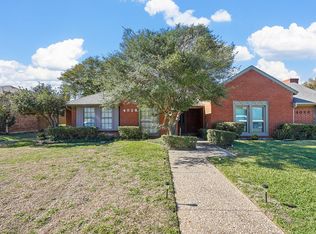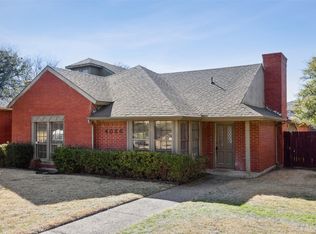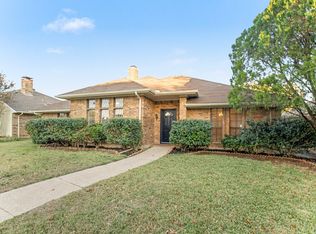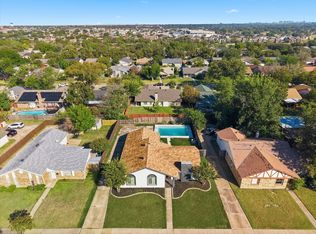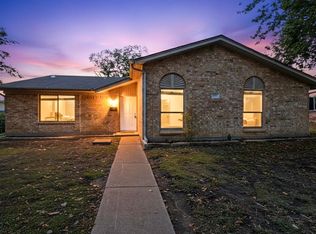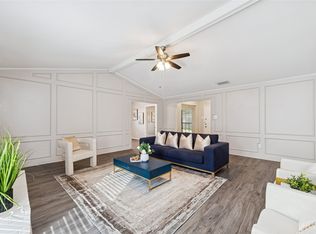This updated half duplex single-story home in North Dallas offers the perfect combination of comfort, style, and convenience. Situated in a highly sought-after neighborhood with quick access to major thoroughfares including the Dallas North Tollway and George Bush Turnpike, this home makes commuting a breeze. Inside, you'll find a spacious and versatile floor plan featuring a generous living area and two dining spaces, ideal for both everyday living and entertaining. Recent updates include laminate flooring throughout (no carpet), fresh interior paint, updated hardware and faucets, new light fixtures, 2-inch blinds, built-ins, and a wet bar. The kitchen is equipped with upgraded black appliances, including a double oven for added functionality and modern appeal. The primary bathroom has been updated, enjoy the large walk-in shower.Step outside to enjoy the open patio — a great spot for outdoor relaxation or gatherings. With close proximity to shopping, dining, and entertainment, this home is a fantastic opportunity in an unbeatable North Dallas location.
For sale
Price cut: $8.5K (10/3)
$369,000
4028 Saint Christopher Ln, Dallas, TX 75287
3beds
2,223sqft
Est.:
Duplex, Single Family Residence
Built in 1984
0.27 Acres Lot
$-- Zestimate®
$166/sqft
$-- HOA
What's special
- 124 days |
- 1,292 |
- 135 |
Zillow last checked: 8 hours ago
Listing updated: October 11, 2025 at 01:05pm
Listed by:
Gary Silansky 0428484 972-374-8505,
EXP REALTY 888-519-7431
Source: NTREIS,MLS#: 21025375
Tour with a local agent
Facts & features
Interior
Bedrooms & bathrooms
- Bedrooms: 3
- Bathrooms: 2
- Full bathrooms: 2
Primary bedroom
- Features: Ceiling Fan(s), Dual Sinks, En Suite Bathroom, Garden Tub/Roman Tub, Sitting Area in Primary, Separate Shower, Walk-In Closet(s)
- Level: First
- Dimensions: 18 x 15
Bedroom
- Features: Ceiling Fan(s), Split Bedrooms
- Level: First
- Dimensions: 12 x 10
Bedroom
- Features: Ceiling Fan(s), Split Bedrooms
- Level: First
- Dimensions: 12 x 10
Breakfast room nook
- Level: First
- Dimensions: 9 x 10
Dining room
- Level: First
- Dimensions: 9 x 18
Kitchen
- Features: Breakfast Bar, Built-in Features, Eat-in Kitchen
- Level: First
- Dimensions: 11 x 10
Living room
- Features: Built-in Features, Fireplace
- Level: First
- Dimensions: 17 x 18
Utility room
- Features: Utility Room
- Level: First
- Dimensions: 6 x 6
Heating
- Central
Cooling
- Central Air
Appliances
- Included: Double Oven, Dishwasher, Electric Cooktop, Disposal
- Laundry: Electric Dryer Hookup, Laundry in Utility Room
Features
- Wet Bar, Decorative/Designer Lighting Fixtures, Eat-in Kitchen, High Speed Internet, Cable TV, Vaulted Ceiling(s), Walk-In Closet(s)
- Flooring: Laminate
- Windows: Window Coverings
- Has basement: No
- Number of fireplaces: 1
- Fireplace features: Gas Starter
Interior area
- Total interior livable area: 2,223 sqft
Video & virtual tour
Property
Parking
- Total spaces: 2
- Parking features: Door-Multi, Garage, Garage Door Opener
- Attached garage spaces: 2
Features
- Levels: One
- Stories: 1
- Patio & porch: Covered, Patio
- Pool features: None
- Fencing: Wood
Lot
- Size: 0.27 Acres
Details
- Parcel number: 62722DEN
Construction
Type & style
- Home type: SingleFamily
- Property subtype: Duplex, Single Family Residence
- Attached to another structure: Yes
Materials
- Foundation: Slab
- Roof: Composition
Condition
- Year built: 1984
Utilities & green energy
- Sewer: Public Sewer
- Water: Public
- Utilities for property: Natural Gas Available, Sewer Available, Water Available, Cable Available
Community & HOA
Community
- Features: Curbs
- Security: Security System
- Subdivision: Bent Tree West Duplex
HOA
- Has HOA: No
Location
- Region: Dallas
Financial & listing details
- Price per square foot: $166/sqft
- Date on market: 8/8/2025
- Cumulative days on market: 100 days
- Listing terms: Cash,Conventional,FHA
Estimated market value
Not available
Estimated sales range
Not available
Not available
Price history
Price history
| Date | Event | Price |
|---|---|---|
| 10/3/2025 | Price change | $369,000-2.3%$166/sqft |
Source: NTREIS #21025375 Report a problem | ||
| 9/5/2025 | Price change | $377,500-0.6%$170/sqft |
Source: NTREIS #21025375 Report a problem | ||
| 8/8/2025 | Listed for sale | $379,900-1.3%$171/sqft |
Source: NTREIS #21025375 Report a problem | ||
| 6/22/2025 | Listing removed | $385,000$173/sqft |
Source: NTREIS #20785531 Report a problem | ||
| 4/25/2025 | Price change | $385,000-1.3%$173/sqft |
Source: NTREIS #20785531 Report a problem | ||
Public tax history
Public tax history
Tax history is unavailable.BuyAbility℠ payment
Est. payment
$2,405/mo
Principal & interest
$1806
Property taxes
$470
Home insurance
$129
Climate risks
Neighborhood: 75287
Nearby schools
GreatSchools rating
- 4/10Mckamy Elementary SchoolGrades: PK-5Distance: 1 mi
- 4/10Polk Middle SchoolGrades: 6-8Distance: 2.7 mi
- 4/10Smith High SchoolGrades: 9-12Distance: 2.8 mi
Schools provided by the listing agent
- Elementary: Mckamy
- Middle: Polk
- High: Smith
- District: Carrollton-Farmers Branch ISD
Source: NTREIS. This data may not be complete. We recommend contacting the local school district to confirm school assignments for this home.
- Loading
- Loading
