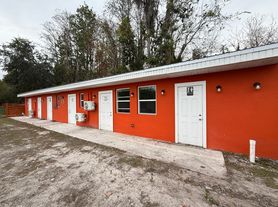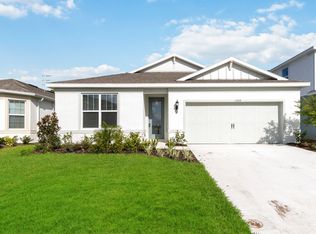Discover this beautiful 3-bedroom, 2-bath home built in 2022 by Richmond American Homes, perfectly located in the sought-after Estates at Southern Pine in St. Cloud. This modern residence features an open floor plan with premium finishes, including granite countertops, stainless steel appliances, and elegant flooring throughout. The spacious primary suite offers a luxurious en-suite bath and ample closet space, while the additional bedrooms provide versatility for family or a home office. Enjoy peaceful conservation views from your backyard and take advantage of community amenities such as a sparkling pool and playground. Experience comfort, style, and convenience in this exceptional home schedule your private tour today!
House for rent
$2,500/mo
4028 Southern Vista Loop, Saint Cloud, FL 34772
3beds
1,746sqft
Price may not include required fees and charges.
Singlefamily
Available now
Cats, dogs OK
Central air
In unit laundry
2 Attached garage spaces parking
Central
What's special
Premium finishesGranite countertopsOpen floor planSpacious primary suiteElegant flooringStainless steel appliancesLuxurious en-suite bath
- 2 days |
- -- |
- -- |
Travel times
Looking to buy when your lease ends?
Get a special Zillow offer on an account designed to grow your down payment. Save faster with up to a 6% match & an industry leading APY.
Offer exclusive to Foyer+; Terms apply. Details on landing page.
Facts & features
Interior
Bedrooms & bathrooms
- Bedrooms: 3
- Bathrooms: 2
- Full bathrooms: 2
Heating
- Central
Cooling
- Central Air
Appliances
- Included: Dishwasher, Dryer, Microwave, Range, Refrigerator, Washer
- Laundry: In Unit, Laundry Room
Features
- Kitchen/Family Room Combo, Open Floorplan
Interior area
- Total interior livable area: 1,746 sqft
Video & virtual tour
Property
Parking
- Total spaces: 2
- Parking features: Attached, Covered
- Has attached garage: Yes
- Details: Contact manager
Features
- Stories: 1
- Exterior features: Heating system: Central, Kitchen/Family Room Combo, Laundry Room, Open Floorplan
Details
- Parcel number: 132630066300010020
Construction
Type & style
- Home type: SingleFamily
- Property subtype: SingleFamily
Condition
- Year built: 2022
Community & HOA
Location
- Region: Saint Cloud
Financial & listing details
- Lease term: Contact For Details
Price history
| Date | Event | Price |
|---|---|---|
| 10/17/2025 | Listed for rent | $2,500$1/sqft |
Source: Stellar MLS #O6352392 | ||
| 10/17/2025 | Listing removed | $2,500$1/sqft |
Source: Zillow Rentals | ||
| 10/15/2025 | Listed for rent | $2,500$1/sqft |
Source: Zillow Rentals | ||
| 9/29/2025 | Sold | $340,000-15%$195/sqft |
Source: Public Record | ||
| 7/1/2025 | Listed for sale | $400,000-3.6%$229/sqft |
Source: | ||

