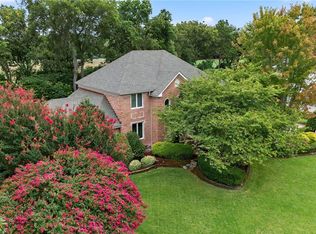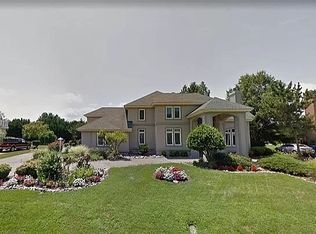Sold
$1,400,500
4028 Timber Ridge Dr, Virginia Beach, VA 23455
5beds
4,700sqft
Single Family Residence
Built in 1994
0.4 Acres Lot
$1,424,100 Zestimate®
$298/sqft
$5,505 Estimated rent
Home value
$1,424,100
$1.35M - $1.51M
$5,505/mo
Zestimate® history
Loading...
Owner options
Explore your selling options
What's special
This newly renovated, exquisite five-bedroom, three-and-a-half home has been meticulously designed and is situated in one of Virginia Beach’s most desirable neighborhoods. Upon entering, you are greeted by a grand two-story foyer featuring double staircases. The family room boasts a bespoke mantle and a bar, connecting to a spacious kitchen illuminated by natural light and features a generous quartz island. Outside you will find a large, private, fenced backyard directly adjoining a carriage path along Bayville Golf Course.This outdoor oasis includes a covered bar, Memphis Grill, hot tub, and LED-lit pool. The primary bedroom features a fireplace & expansive primary bath with heated marble floors & custom walk-in closet.The second floor offers three additional bedrooms and a finished room above the garage which could serve as another bedroom complete with an attached bathroom. Conveniently located near a recreation center, park, and the beach, this home balances luxury & accessibility.
Zillow last checked: 8 hours ago
Listing updated: August 15, 2025 at 02:30am
Listed by:
Charlie Laurens,
The Real Estate Group 757-410-8500,
Donna Laurens,
The Real Estate Group
Bought with:
Aisy Luong
A Better Way Realty Inc.
Source: REIN Inc.,MLS#: 10589245
Facts & features
Interior
Bedrooms & bathrooms
- Bedrooms: 5
- Bathrooms: 4
- Full bathrooms: 3
- 1/2 bathrooms: 1
Primary bedroom
- Level: Second
- Dimensions: 21 x 16
Great room
- Level: First
- Dimensions: 21 x 21
Utility room
- Level: First
Heating
- Geothermal, Programmable Thermostat, Zoned
Cooling
- Central Air, Geothermal, Zoned
Appliances
- Included: Dishwasher, Disposal, Dryer, Microwave, Electric Range, Refrigerator, Washer, Electric Water Heater
Features
- Bar, Cathedral Ceiling(s), Primary Sink-Double, Walk-In Closet(s), Ceiling Fan(s), Entrance Foyer, Pantry
- Flooring: Carpet, Ceramic Tile, Wood
- Windows: Skylight(s), Window Treatments
- Basement: Crawl Space
- Attic: Pull Down Stairs
- Number of fireplaces: 3
- Fireplace features: Fireplace Gas-natural, Primary Bedroom
- Common walls with other units/homes: No Common Walls
Interior area
- Total interior livable area: 4,700 sqft
Property
Parking
- Total spaces: 2
- Parking features: Garage Att 2 Car, Oversized, 4 Space, Driveway, Electric Vehicle Charging Station(s), Garage Door Opener
- Attached garage spaces: 2
- Has uncovered spaces: Yes
Features
- Levels: Two
- Stories: 2
- Patio & porch: Deck, Patio, Porch
- Exterior features: Inground Sprinkler, Irrigation Control
- Pool features: In Ground
- Has spa: Yes
- Spa features: Hot Tub
- Fencing: Back Yard,Decorative,Privacy,Fenced
- Has view: Yes
- View description: Golf Course, Trees/Woods
- Waterfront features: Not Waterfront
Lot
- Size: 0.40 Acres
- Dimensions: 130 x 134 x 130 x 134
- Features: On Golf Course
Details
- Additional structures: Gazebo
- Parcel number: 14891511790000
- Zoning: R20
- Other equipment: Attic Fan, Pump
Construction
Type & style
- Home type: SingleFamily
- Architectural style: Contemp,Transitional
- Property subtype: Single Family Residence
Materials
- Brick
- Roof: Asphalt Shingle
Condition
- New construction: No
- Year built: 1994
Utilities & green energy
- Sewer: City/County
- Water: City/County, Well
- Utilities for property: Cable Hookup
Community & neighborhood
Security
- Security features: Security System
Location
- Region: Virginia Beach
- Subdivision: Church Point
HOA & financial
HOA
- Has HOA: Yes
- HOA fee: $42 monthly
- Amenities included: Landscaping
Price history
Price history is unavailable.
Public tax history
| Year | Property taxes | Tax assessment |
|---|---|---|
| 2024 | $9,341 +8% | $943,500 +8% |
| 2023 | $8,648 +2.4% | $873,500 +2.4% |
| 2022 | $8,449 +5.5% | $853,400 +5.5% |
Find assessor info on the county website
Neighborhood: Thoroughgood
Nearby schools
GreatSchools rating
- 7/10Thoroughgood Elementary SchoolGrades: PK-5Distance: 1.4 mi
- 8/10Great Neck Middle SchoolGrades: 6-8Distance: 3 mi
- 7/10Frank W. Cox High SchoolGrades: 9-12Distance: 3.3 mi
Schools provided by the listing agent
- Elementary: Thoroughgood Elementary
- Middle: Great Neck Middle
- High: Frank W. Cox
Source: REIN Inc.. This data may not be complete. We recommend contacting the local school district to confirm school assignments for this home.

Get pre-qualified for a loan
At Zillow Home Loans, we can pre-qualify you in as little as 5 minutes with no impact to your credit score.An equal housing lender. NMLS #10287.

