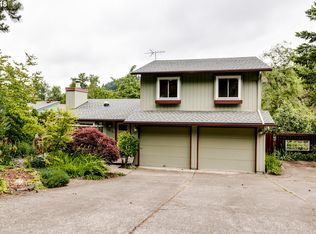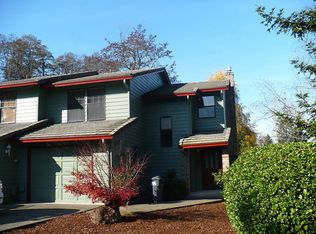Sold
$585,000
4029 Dillard Rd, Eugene, OR 97405
3beds
1,838sqft
Residential, Single Family Residence
Built in 1978
6,969.6 Square Feet Lot
$596,500 Zestimate®
$318/sqft
$2,677 Estimated rent
Home value
$596,500
$567,000 - $626,000
$2,677/mo
Zestimate® history
Loading...
Owner options
Explore your selling options
What's special
Cool Custom Contemporary in Premier Southeast Eugene Location! Back on the market due to no fault of the home or seller (change in buyer situation)...amazing opportunity for you. A dream for gardening and entertaining, the generously sized & light-filled living spaces wrap around and have access to a secluded central courtyard. Remodeled kitchen with custom bamboo cabinetry, granite countertops, pantry and eating bar serves as the center part of the home. Enjoy the gorgeous setting from the living room (featuring a gas fireplace insert) and adjacent formal dining room. The main level owner's suite with updated bathroom features more glass doors leading to the courtyard. Two additional bedrooms and another remodeled bathroom on the main level plus a sun-bathed loft upstairs with vaulted ceilings, double venting skylights, storage nooks and sink has endless possibilities as an art studio, media room and more! The large and private, fully-fenced backyard has a deck with built-in bench seating. The mature landscaping, lush foliage, flowering bulbs, underground sprinklers and water feature add to the relaxation and enjoyment. Brand new roof, central heat and air, 2-car garage, recent inspection on file, excellent condition overall. All this in a sweet neighborhood community with very little traffic, close to schools, shops, parks and trails...welcome home!
Zillow last checked: 8 hours ago
Listing updated: August 16, 2023 at 06:44am
Listed by:
Amy Thompson 541-517-1873,
Hybrid Real Estate
Bought with:
Mack Spear, 201221110
Kelly Right Real Estate of Portland, LLC
Source: RMLS (OR),MLS#: 23648877
Facts & features
Interior
Bedrooms & bathrooms
- Bedrooms: 3
- Bathrooms: 2
- Full bathrooms: 2
- Main level bathrooms: 2
Primary bedroom
- Features: Exterior Entry, French Doors, Double Closet, Suite, Wallto Wall Carpet
- Level: Main
- Area: 169
- Dimensions: 13 x 13
Bedroom 2
- Features: Closet, Wallto Wall Carpet
- Level: Main
- Area: 121
- Dimensions: 11 x 11
Bedroom 3
- Features: Closet, Wallto Wall Carpet
- Level: Main
- Area: 108
- Dimensions: 9 x 12
Dining room
- Features: Vinyl Floor
- Level: Main
- Area: 120
- Dimensions: 10 x 12
Family room
- Features: Skylight, Sink, Vaulted Ceiling, Vinyl Floor
- Level: Upper
- Area: 280
- Dimensions: 14 x 20
Kitchen
- Features: Eat Bar, Exterior Entry, French Doors, Pantry, Updated Remodeled, Granite, Vinyl Floor
- Level: Main
- Area: 165
- Width: 15
Living room
- Features: Exterior Entry, Fireplace Insert, French Doors, Wallto Wall Carpet
- Level: Main
- Area: 266
- Dimensions: 14 x 19
Heating
- Forced Air, Heat Pump
Cooling
- Heat Pump
Appliances
- Included: Cooktop, Dishwasher, Disposal, Free-Standing Range, Free-Standing Refrigerator, Microwave, Stainless Steel Appliance(s), Washer/Dryer, Gas Water Heater, Tank Water Heater
- Laundry: Laundry Room
Features
- Granite, Solar Tube(s), Vaulted Ceiling(s), Closet, Sink, Eat Bar, Pantry, Updated Remodeled, Double Closet, Suite
- Flooring: Laminate, Tile, Wall to Wall Carpet, Vinyl
- Doors: French Doors
- Windows: Double Pane Windows, Vinyl Frames, Skylight(s)
- Basement: Crawl Space
- Number of fireplaces: 1
- Fireplace features: Gas, Insert
Interior area
- Total structure area: 1,838
- Total interior livable area: 1,838 sqft
Property
Parking
- Total spaces: 2
- Parking features: Driveway, Garage Door Opener, Attached
- Attached garage spaces: 2
- Has uncovered spaces: Yes
Accessibility
- Accessibility features: Garage On Main, Main Floor Bedroom Bath, Utility Room On Main, Accessibility
Features
- Stories: 2
- Patio & porch: Deck, Porch
- Exterior features: Water Feature, Yard, Exterior Entry
- Fencing: Fenced
Lot
- Size: 6,969 sqft
- Features: Corner Lot, Level, Sprinkler, SqFt 7000 to 9999
Details
- Parcel number: 1189131
- Zoning: R-1
Construction
Type & style
- Home type: SingleFamily
- Architectural style: Contemporary,Custom Style
- Property subtype: Residential, Single Family Residence
Materials
- Wood Siding
- Foundation: Concrete Perimeter
- Roof: Composition
Condition
- Resale,Updated/Remodeled
- New construction: No
- Year built: 1978
Utilities & green energy
- Sewer: Public Sewer
- Water: Public
Community & neighborhood
Location
- Region: Eugene
- Subdivision: Se Eugene
Other
Other facts
- Listing terms: Cash,Conventional,FHA,VA Loan
Price history
| Date | Event | Price |
|---|---|---|
| 8/16/2023 | Sold | $585,000$318/sqft |
Source: | ||
| 7/29/2023 | Pending sale | $585,000$318/sqft |
Source: | ||
| 7/24/2023 | Listed for sale | $585,000$318/sqft |
Source: | ||
| 7/5/2023 | Pending sale | $585,000$318/sqft |
Source: | ||
Public tax history
| Year | Property taxes | Tax assessment |
|---|---|---|
| 2025 | $5,957 +5.8% | $305,745 +7.6% |
| 2024 | $5,630 +2.6% | $284,099 +3% |
| 2023 | $5,487 +4% | $275,825 +3% |
Find assessor info on the county website
Neighborhood: Southeast
Nearby schools
GreatSchools rating
- 9/10Edgewood Community Elementary SchoolGrades: K-5Distance: 0.5 mi
- 3/10Spencer Butte Middle SchoolGrades: 6-8Distance: 0.4 mi
- 8/10South Eugene High SchoolGrades: 9-12Distance: 1.8 mi
Schools provided by the listing agent
- Elementary: Edgewood
- Middle: Spencer Butte
- High: South Eugene
Source: RMLS (OR). This data may not be complete. We recommend contacting the local school district to confirm school assignments for this home.
Get pre-qualified for a loan
At Zillow Home Loans, we can pre-qualify you in as little as 5 minutes with no impact to your credit score.An equal housing lender. NMLS #10287.
Sell for more on Zillow
Get a Zillow Showcase℠ listing at no additional cost and you could sell for .
$596,500
2% more+$11,930
With Zillow Showcase(estimated)$608,430

