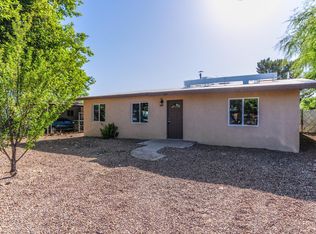Sold for $290,000
Zestimate®
$290,000
4029 E Fort Lowell Rd, Tucson, AZ 85712
5beds
1,690sqft
Single Family Residence
Built in 1959
7,840.8 Square Feet Lot
$290,000 Zestimate®
$172/sqft
$2,069 Estimated rent
Home value
$290,000
$270,000 - $313,000
$2,069/mo
Zestimate® history
Loading...
Owner options
Explore your selling options
What's special
Welcome home to this tastefully remodeled mid-century brick home, located in the quiet and sought-after Deseret Heights neighborhood. With a perfect blend of timeless charm and modern amenities plus MOUNTAIN VIEWS! Enjoy the stunning Catalina Mountain sights, NO HOA, Corner lot, fully fenced in lot, and in a cul-de-sac. Once inside you'll enjoy an open concept home bathed in natural light form the new double pane windows. The ample living room has plenty of space for the family. That Segways seemingly into the gorgeous galley kitchen that has plenty of white cabinetry, Granite countertops, sparkling backsplash and SS appliances. Enjoy a formal dinning room for those wonderful meals. Also, the flexibly of a den/office space. All 5 of the bedrooms have plush carpet, spacious closets, and fresh new paint. The bathroom is beautifully updated with dual sinks, stone counter tops, low-flow shower with custom tile surround. Also, the total convenience of a split floor-plan and an indoor laundry room with a new tankless water heater. The expansive backyard is a private oasis, featuring a large covered patio, recently painted driveways, and stylish gravel landscaping. The dual gates are perfect for your RV and the separate utilities and concrete pad serve perfectly for an investment opportunity! Entertain your guests in the sun or enjoy the lovely sunset views.. The home's prime location is within walking distance of the Rillito River Walk, Plaza Palomino for dining, shopping, and the Lohse YMCA at McCormick Park. Tucson Medical Center is just a short drive away, with University Medical Center easily accessible as well. Don't miss out on this gem and make it yours TODAY!
Zillow last checked: 8 hours ago
Listing updated: February 11, 2026 at 06:32am
Listed by:
Cristhian Macias Ramos 520-304-6634,
Keller Williams Southern Arizona
Bought with:
Marcos Felizardo Aguayo
Tierra Antigua Realty
Source: MLS of Southern Arizona,MLS#: 22532089
Facts & features
Interior
Bedrooms & bathrooms
- Bedrooms: 5
- Bathrooms: 2
- Full bathrooms: 2
Primary bathroom
- Features: 2 Primary Baths, Double Vanity, Dual Flush Toilet, Exhaust Fan, Low Flow Showerhead
Dining room
- Features: Dining Area, Formal Dining Room
Kitchen
- Description: Pantry: Cabinet,Countertops: Granite
Heating
- Forced Air
Cooling
- Central Air
Appliances
- Included: Dishwasher, Electric Range, Exhaust Fan, Microwave, Refrigerator, Water Heater: Tankless Water Heater, Appliance Color: Stainless
- Laundry: Laundry Room
Features
- Ceiling Fan(s), Split Bedroom Plan, Living Room, Den, Storage
- Flooring: Carpet, Ceramic Tile
- Windows: Skylights, Window Covering: Some
- Has basement: No
- Has fireplace: No
- Fireplace features: None
Interior area
- Total structure area: 1,690
- Total interior livable area: 1,690 sqft
Property
Parking
- Parking features: RV Access/Parking, No Garage, Concrete, Parking Pad
- Has uncovered spaces: Yes
- Details: RV Parking: Space Available
Accessibility
- Accessibility features: Wide Hallways
Features
- Levels: One
- Stories: 1
- Patio & porch: Covered, Slab
- Exterior features: RV Hookup
- Spa features: None
- Fencing: Wood
- Has view: Yes
- View description: Mountain(s), Sunset
Lot
- Size: 7,840 sqft
- Features: Adjacent to Alley, Corner Lot, Cul-De-Sac, Elevated Lot, North/South Exposure, Landscape - Front: Decorative Gravel, Low Care, Trees, Landscape - Rear: Low Care, Natural Desert
Details
- Parcel number: 11003001B
- Zoning: R1
- Special conditions: Standard
- Other equipment: Satellite Dish
Construction
Type & style
- Home type: SingleFamily
- Architectural style: Ranch
- Property subtype: Single Family Residence
Materials
- Brick, Stucco Finish
- Roof: Built-Up
Condition
- Existing
- New construction: No
- Year built: 1959
Utilities & green energy
- Electric: Tep
- Gas: None
- Water: Public
- Utilities for property: Sewer Connected
Community & neighborhood
Security
- Security features: Security Lights, Smoke Detector(s), Wrought Iron Security Door
Community
- Community features: Jogging/Bike Path, Park, Sidewalks, Street Lights
Location
- Region: Tucson
- Subdivision: N/A
HOA & financial
HOA
- Has HOA: No
Other
Other facts
- Listing terms: Cash,Conventional,FHA,Seller Concessions,VA
- Ownership: Fee (Simple)
- Ownership type: Investor
- Road surface type: Chip And Seal
Price history
| Date | Event | Price |
|---|---|---|
| 2/10/2026 | Sold | $290,000-3.3%$172/sqft |
Source: | ||
| 2/2/2026 | Pending sale | $299,999$178/sqft |
Source: | ||
| 1/14/2026 | Contingent | $299,999$178/sqft |
Source: | ||
| 12/19/2025 | Listed for sale | $299,999-6.3%$178/sqft |
Source: | ||
| 12/13/2025 | Listing removed | $320,000$189/sqft |
Source: | ||
Public tax history
| Year | Property taxes | Tax assessment |
|---|---|---|
| 2025 | $2,001 +21.2% | $23,694 +0.9% |
| 2024 | $1,651 -0.8% | $23,487 +27.3% |
| 2023 | $1,664 -0.3% | $18,455 +18% |
Find assessor info on the county website
Neighborhood: Rillito
Nearby schools
GreatSchools rating
- 5/10Davidson Elementary SchoolGrades: PK-5Distance: 0.3 mi
- 3/10Doolen Middle SchoolGrades: 6-8Distance: 1.5 mi
- 5/10Catalina High Magnet SchoolGrades: 8-12Distance: 1.6 mi
Schools provided by the listing agent
- Elementary: Davidson
- Middle: Doolen
- High: Catalina
- District: TUSD
Source: MLS of Southern Arizona. This data may not be complete. We recommend contacting the local school district to confirm school assignments for this home.
Get a cash offer in 3 minutes
Find out how much your home could sell for in as little as 3 minutes with a no-obligation cash offer.
Estimated market value$290,000
Get a cash offer in 3 minutes
Find out how much your home could sell for in as little as 3 minutes with a no-obligation cash offer.
Estimated market value
$290,000
