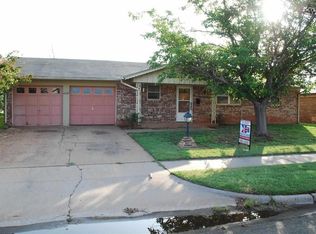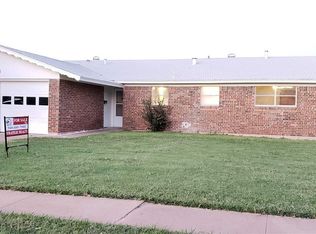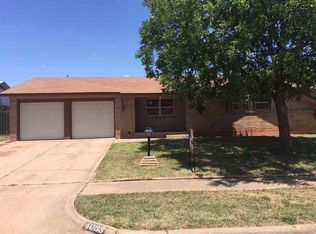Sold on 10/30/24
Price Unknown
4029 Hooper Dr, Wichita Falls, TX 76306
3beds
1,267sqft
SingleFamily
Built in 1967
9,801 Square Feet Lot
$-- Zestimate®
$--/sqft
$1,505 Estimated rent
Home value
Not available
Estimated sales range
Not available
$1,505/mo
Zestimate® history
Loading...
Owner options
Explore your selling options
What's special
Welcome to this beautifully remodeled 3-bedroom, 2-bath home with a spacious 2-car garage, offering 1,267 square feet of comfortable living space. Renovated in October, this home features a brand-new A/C system and energy-efficient windows to keep utility costs low and comfort high. The open layout and modern finishes throughout make it truly move-in ready. Outside, enjoy the added value of a brand-new 8x10 premium storage building—perfect for tools, hobbies, or extra storage. Don’t miss your chance to own a stylish, updated home that’s both practical and full of charm.
Facts & features
Interior
Bedrooms & bathrooms
- Bedrooms: 3
- Bathrooms: 2
- Full bathrooms: 2
Heating
- Other, Gas
Cooling
- Central
Interior area
- Total interior livable area: 1,267 sqft
Property
Parking
- Parking features: Garage - Attached
Features
- Exterior features: Brick
Lot
- Size: 9,801 sqft
Details
- Parcel number: 141374
Construction
Type & style
- Home type: SingleFamily
Materials
- Wood
- Foundation: Slab
- Roof: Composition
Condition
- Year built: 1967
Community & neighborhood
Location
- Region: Wichita Falls
Price history
| Date | Event | Price |
|---|---|---|
| 9/24/2025 | Listing removed | -- |
Source: Owner | ||
| 6/26/2025 | Listed for sale | $197,000+9.5%$155/sqft |
Source: Owner | ||
| 10/30/2024 | Sold | -- |
Source: Agent Provided | ||
| 9/26/2024 | Listed for sale | $179,900$142/sqft |
Source: | ||
Public tax history
| Year | Property taxes | Tax assessment |
|---|---|---|
| 2025 | -- | $197,668 +31.1% |
| 2024 | $3,500 -0.8% | $150,725 +1.1% |
| 2023 | $3,527 -1.5% | $149,150 +6.2% |
Find assessor info on the county website
Neighborhood: 76306
Nearby schools
GreatSchools rating
- 4/10Burgess Elementary SchoolGrades: PK-5Distance: 2 mi
- 2/10Kirby Middle SchoolGrades: 6-8Distance: 1.8 mi
- 4/10Hirschi High SchoolGrades: 9-12Distance: 2.2 mi


