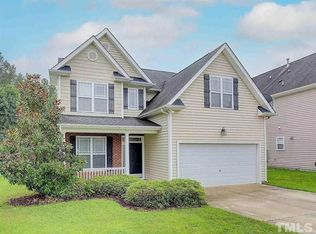Sold for $353,000
$353,000
4029 Patriot Ridge Ct, Raleigh, NC 27610
4beds
1,992sqft
Single Family Residence, Residential
Built in 2006
6,534 Square Feet Lot
$347,900 Zestimate®
$177/sqft
$2,044 Estimated rent
Home value
$347,900
$331,000 - $365,000
$2,044/mo
Zestimate® history
Loading...
Owner options
Explore your selling options
What's special
Multiple offers received - all H&B offers to be submitted by 2pm, Friday 4/21. Stunning traditional 2 story home in Raleigh! This well maintained home has a front covered porch that leads through the front door to the separate dining room with beautiful columns and trim. Opening up to the large family room with gas fireplace with an open floor plan to the spacious kitchen with stainless steel appliances. New wood laminate flooring throughout the 1st floor. Upstairs features the master suite with separate shower and garden tub with tile floors and a huge closet. 3 additional bedrooms with new carpet throughout. Paint has been freshly touched up throughout home. 2 car attached garage, front entry with a fenced backyard. Oversized back patio with a private backyard.
Zillow last checked: 8 hours ago
Listing updated: October 27, 2025 at 04:24pm
Listed by:
Derek Wyatt 919-291-9428,
HTR Southern Properties,
Season Wyatt 919-320-5706,
HomeTowne Realty
Bought with:
Carlos Campos, 206758
The Insight Group
Source: Doorify MLS,MLS#: 2505900
Facts & features
Interior
Bedrooms & bathrooms
- Bedrooms: 4
- Bathrooms: 3
- Full bathrooms: 2
- 1/2 bathrooms: 1
Heating
- Forced Air, Natural Gas
Cooling
- Central Air
Appliances
- Included: Dishwasher, Gas Water Heater, Microwave, Plumbed For Ice Maker
- Laundry: Laundry Room, Upper Level
Features
- Bathtub/Shower Combination, Ceiling Fan(s), Double Vanity, Eat-in Kitchen, Entrance Foyer, Pantry, Soaking Tub, Vaulted Ceiling(s), Walk-In Shower
- Flooring: Carpet, Vinyl, Wood
- Windows: Blinds
- Number of fireplaces: 1
- Fireplace features: Family Room, Gas Log
Interior area
- Total structure area: 1,992
- Total interior livable area: 1,992 sqft
- Finished area above ground: 1,992
- Finished area below ground: 0
Property
Parking
- Total spaces: 2
- Parking features: Attached, Concrete, Driveway, Garage, Garage Faces Front
- Attached garage spaces: 2
Features
- Levels: Two
- Stories: 2
- Patio & porch: Covered, Patio, Porch
- Exterior features: Fenced Yard
- Has view: Yes
Lot
- Size: 6,534 sqft
- Features: Landscaped
Details
- Parcel number: 1731496136
Construction
Type & style
- Home type: SingleFamily
- Architectural style: Craftsman, Traditional
- Property subtype: Single Family Residence, Residential
Materials
- Vinyl Siding
Condition
- New construction: No
- Year built: 2006
Community & neighborhood
Location
- Region: Raleigh
- Subdivision: Johns Pointe
HOA & financial
HOA
- Has HOA: Yes
- HOA fee: $300 annually
Price history
| Date | Event | Price |
|---|---|---|
| 6/8/2023 | Sold | $353,000+3.8%$177/sqft |
Source: | ||
| 4/21/2023 | Pending sale | $340,000$171/sqft |
Source: | ||
| 4/19/2023 | Listed for sale | $340,000+97.7%$171/sqft |
Source: | ||
| 3/30/2023 | Listing removed | -- |
Source: Zillow Rentals Report a problem | ||
| 3/10/2023 | Listed for rent | $2,050+20.9%$1/sqft |
Source: Zillow Rentals Report a problem | ||
Public tax history
| Year | Property taxes | Tax assessment |
|---|---|---|
| 2025 | $3,032 +0.4% | $345,362 |
| 2024 | $3,019 +28.3% | $345,362 +61.3% |
| 2023 | $2,354 +7.6% | $214,133 |
Find assessor info on the county website
Neighborhood: Southeast Raleigh
Nearby schools
GreatSchools rating
- 5/10Barwell Road ElementaryGrades: PK-5Distance: 0.5 mi
- 4/10East Garner MiddleGrades: 6-8Distance: 2.7 mi
- 8/10South Garner HighGrades: 9-12Distance: 5.2 mi
Schools provided by the listing agent
- Elementary: Wake - Barwell
- Middle: Wake - East Garner
- High: Wake - South Garner
Source: Doorify MLS. This data may not be complete. We recommend contacting the local school district to confirm school assignments for this home.
Get a cash offer in 3 minutes
Find out how much your home could sell for in as little as 3 minutes with a no-obligation cash offer.
Estimated market value$347,900
Get a cash offer in 3 minutes
Find out how much your home could sell for in as little as 3 minutes with a no-obligation cash offer.
Estimated market value
$347,900
