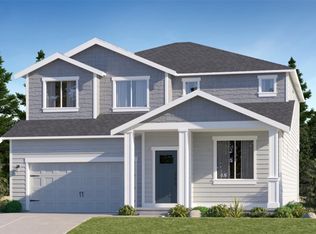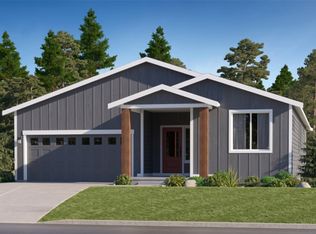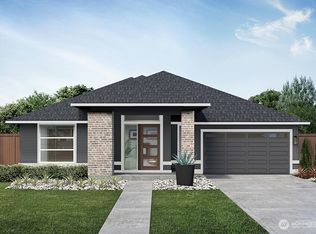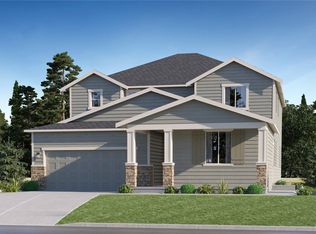Sold
Listed by:
Eugene Shevchuk,
Lennar Sales Corp.,
Sarah Carr,
Lennar Sales Corp.
Bought with: Lennar Sales Corp.
$701,950
4029 Reef Road SW, Port Orchard, WA 98367
5beds
3,134sqft
Single Family Residence
Built in 2025
5,823.97 Square Feet Lot
$696,700 Zestimate®
$224/sqft
$3,553 Estimated rent
Home value
$696,700
$648,000 - $745,000
$3,553/mo
Zestimate® history
Loading...
Owner options
Explore your selling options
What's special
One of the last Meridian II plan at Lennar's McCormick Village - a thoughtfully designed two-story home featuring a generous layout. This home boasts a versatile first-floor bedroom & an open-concept design that seamlessly connects the gourmet kitchen- large pantry, expansive Great Room, & dining area. Upstairs, a huge bonus room offers additional living space, surrounded by four bedrooms, including the luxurious owner’s suite. Great use of space and storage. Walking distance to the trails, community coffee shop and more! Buyer's broker must be registered during customers first interaction with Lennar Associate to be eligible for compensation. Move in ready! Great Backyard space! Come tour today!
Zillow last checked: 8 hours ago
Listing updated: August 17, 2025 at 04:04am
Listed by:
Eugene Shevchuk,
Lennar Sales Corp.,
Sarah Carr,
Lennar Sales Corp.
Bought with:
Sarah Carr, 98992
Lennar Sales Corp.
Source: NWMLS,MLS#: 2392822
Facts & features
Interior
Bedrooms & bathrooms
- Bedrooms: 5
- Bathrooms: 3
- Full bathrooms: 3
- Main level bathrooms: 1
- Main level bedrooms: 1
Bedroom
- Level: Main
Bathroom full
- Level: Main
Dining room
- Level: Main
Entry hall
- Level: Main
Great room
- Level: Main
Kitchen with eating space
- Level: Main
Heating
- Fireplace, 90%+ High Efficiency, Forced Air, Heat Pump, Electric
Cooling
- 90%+ High Efficiency, Central Air, Forced Air, Heat Pump
Appliances
- Included: Dishwasher(s), Disposal, Microwave(s), Refrigerator(s), Stove(s)/Range(s), Garbage Disposal, Water Heater: 60 Gallon, Water Heater Location: garage
Features
- High Tech Cabling
- Flooring: Laminate, Carpet
- Basement: None
- Number of fireplaces: 1
- Fireplace features: Electric, Main Level: 1, Fireplace
Interior area
- Total structure area: 3,134
- Total interior livable area: 3,134 sqft
Property
Parking
- Total spaces: 2
- Parking features: Attached Garage
- Attached garage spaces: 2
Features
- Levels: Two
- Stories: 2
- Entry location: Main
- Patio & porch: Fireplace, High Tech Cabling, Water Heater
Lot
- Size: 5,823 sqft
- Features: Curbs, Paved, Sidewalk, Athletic Court, Electric Car Charging, Fenced-Fully, Patio
- Topography: Level
Details
- Parcel number: 0004147
- Special conditions: Standard
Construction
Type & style
- Home type: SingleFamily
- Architectural style: See Remarks
- Property subtype: Single Family Residence
Materials
- Cement Planked, Cement Plank
- Foundation: Poured Concrete
- Roof: Composition
Condition
- Very Good
- New construction: Yes
- Year built: 2025
- Major remodel year: 2025
Details
- Builder name: Lennar
Utilities & green energy
- Electric: Company: PSE
- Sewer: Sewer Connected, Company: City of Port Orchard
- Water: Public, Company: City of Port Orchard
Community & neighborhood
Community
- Community features: CCRs
Location
- Region: Port Orchard
- Subdivision: McCormick
HOA & financial
HOA
- HOA fee: $69 monthly
Other
Other facts
- Listing terms: Cash Out,Conventional,FHA,See Remarks,USDA Loan,VA Loan
- Cumulative days on market: 4 days
Price history
| Date | Event | Price |
|---|---|---|
| 7/17/2025 | Sold | $701,950$224/sqft |
Source: | ||
| 6/16/2025 | Pending sale | $701,950$224/sqft |
Source: | ||
| 6/11/2025 | Listed for sale | $701,950$224/sqft |
Source: | ||
Public tax history
| Year | Property taxes | Tax assessment |
|---|---|---|
| 2024 | $860 +569.2% | $98,580 +545.9% |
| 2023 | $128 | $15,263 |
Find assessor info on the county website
Neighborhood: 98367
Nearby schools
GreatSchools rating
- 7/10Sunnyslope Elementary SchoolGrades: PK-5Distance: 1.6 mi
- 7/10Cedar Heights Junior High SchoolGrades: 6-8Distance: 2 mi
- 7/10South Kitsap High SchoolGrades: 9-12Distance: 3.8 mi
Schools provided by the listing agent
- Elementary: Sunnyslope Elem
- Middle: Cedar Heights Jh
- High: So. Kitsap High
Source: NWMLS. This data may not be complete. We recommend contacting the local school district to confirm school assignments for this home.
Get a cash offer in 3 minutes
Find out how much your home could sell for in as little as 3 minutes with a no-obligation cash offer.
Estimated market value
$696,700



