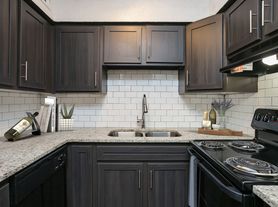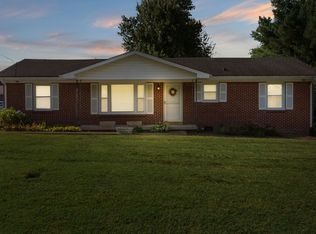Welcome home to this beautiful 3BR townhome in Franklin, TN, a perfect blend of comfort and style. Very close to the quaint downtown Franklin area. This townhouse boasts three spacious bedrooms and two and a half bathrooms, offering ample space for your needs. The home is nestled in a great neighborhood, ensuring a welcoming and friendly environment. The property is within the highly sought-after Williamson County School district, making it an excellent choice for those who value education. The interior features granite countertops and stainless appliances adding a touch of elegance and sophistication to your cooking experience. Interior has been enhanced with new paint and new carpet in the bedrooms. The attached garage will enhance your parking experience. The included washer and dryer will make laundry day a breeze. Central heat and air makes this place comfortable year round. The townhouse is pet-friendly, so your furry friends are more than welcome. The hardwood flooring throughout the main floor adds a timeless appeal and is easy to maintain. The covered front porch is a perfect spot to enjoy your morning coffee or unwind after a long day. This townhouse is not just a place to live, but a place to love in this great Franklin neighborhood.
House for rent
$2,900/mo
4029 Viola Ln, Franklin, TN 37069
3beds
1,765sqft
Price may not include required fees and charges.
Single family residence
Available now
Small dogs OK
Central air
In unit laundry
Attached garage parking
Central
What's special
- 33 days |
- -- |
- -- |
Travel times
Renting now? Get $1,000 closer to owning
Unlock a $400 renter bonus, plus up to a $600 savings match when you open a Foyer+ account.
Offers by Foyer; terms for both apply. Details on landing page.
Facts & features
Interior
Bedrooms & bathrooms
- Bedrooms: 3
- Bathrooms: 3
- Full bathrooms: 2
- 1/2 bathrooms: 1
Heating
- Central
Cooling
- Central Air
Appliances
- Included: Dishwasher, Dryer, Microwave, Refrigerator, Stove, Washer
- Laundry: In Unit
Features
- Flooring: Hardwood
Interior area
- Total interior livable area: 1,765 sqft
Video & virtual tour
Property
Parking
- Parking features: Attached
- Has attached garage: Yes
- Details: Contact manager
Features
- Patio & porch: Porch
- Exterior features: Granite Countertops, Great Neighborhood, Stainless Appliances, Williamson County Schools
Details
- Parcel number: 094063IF00200
Construction
Type & style
- Home type: SingleFamily
- Property subtype: Single Family Residence
Community & HOA
Location
- Region: Franklin
Financial & listing details
- Lease term: Contact For Details
Price history
| Date | Event | Price |
|---|---|---|
| 10/7/2025 | Price change | $2,900-3.3%$2/sqft |
Source: Zillow Rentals | ||
| 9/24/2025 | Price change | $3,000-7.7%$2/sqft |
Source: Zillow Rentals | ||
| 9/18/2025 | Price change | $3,250-7.1%$2/sqft |
Source: Zillow Rentals | ||
| 9/4/2025 | Listed for rent | $3,500$2/sqft |
Source: Zillow Rentals | ||
| 8/22/2025 | Sold | $575,000$326/sqft |
Source: | ||

