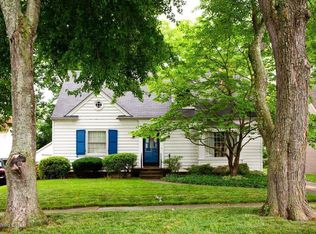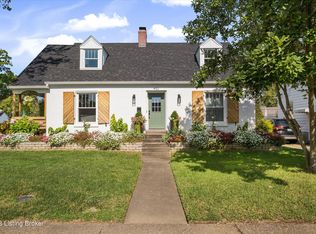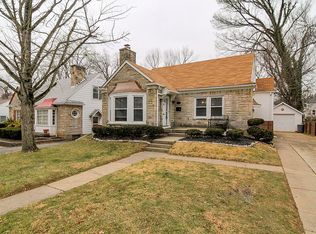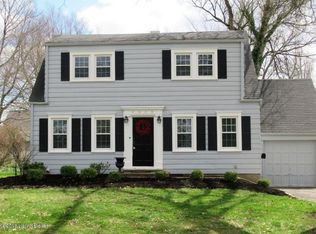Sold for $540,000
$540,000
4029 Winchester Rd, Saint Matthews, KY 40207
4beds
2,177sqft
Single Family Residence
Built in 1943
6,969.6 Square Feet Lot
$541,700 Zestimate®
$248/sqft
$2,587 Estimated rent
Home value
$541,700
$509,000 - $574,000
$2,587/mo
Zestimate® history
Loading...
Owner options
Explore your selling options
What's special
This is not your average cape cod in St. Matthews! Perched gracefully on a corner lot and enveloped by mature shade trees, this stone and brick charmer greets you with a brick paver walkway leading to an inviting circular front porch. Step inside and be instantly impressed by the unusually open layout that sets this home apart--gleaming hardwood floors span the main level, while vaulted ceilings and custom plantation shutters add warmth, elegance, and character throughout. The sun-drenched living room is anchored by a corner fireplace and seamlessly flows into a spacious kitchen via an overhanging breakfast bar--perfect for entertaining. The kitchen itself is a showstopper, with soaring two-story ceilings, abundant white cabinetry, granite countertops, and a cozy bay-windowed dining nook overlooking the fenced backyard. A true rarity in this area, the main floor boasts a luxurious primary suite designed for both comfort and convenience. This serene retreat includes a private office nook, spa-like en suite bath with marble finishes, a soaking tub, walk-in shower, double vanity, and a customized walk-in wardrobe closet. A laundry space tucked within the suite offers everyday ease. Two additional main-floor bedrooms--both featuring plantation shutters--share a beautifully remodeled hall bath adorned in tile and marble with a frameless glass shower. Upstairs, a lofted den overlooks the kitchen, perfect for a secondary living area or creative space. A guest bedroom with custom designed closet and a full bath with a double vanity completes the second level, all enhanced by remote-controlled custom blinds on the windows. Step outside to enjoy a covered deck and adjoining patio, ideal for outdoor gatherings in the private, fenced yard. An oversized two-car garage rounds out the exterior. Thoughtfully updated throughout, recent improvements include smooth ceilings, designer light fixtures, custom closets, interior paint, remodeled hall bathroom, enhanced fencing, storm door addition and more! A rare gem in St. Matthews, blending timeless charm with modern luxury. Don't miss this exceptional opportunity to own one of the area's most unique and stylish Cape Cod homes.
Zillow last checked: 8 hours ago
Listing updated: July 17, 2025 at 10:17pm
Listed by:
Jennifer Carroll 502-420-5000,
Semonin Realtors
Bought with:
Carol Weber, 210683
Louisville Realty Group
Source: GLARMLS,MLS#: 1686214
Facts & features
Interior
Bedrooms & bathrooms
- Bedrooms: 4
- Bathrooms: 3
- Full bathrooms: 3
Primary bedroom
- Description: Separate Office Nook/Laundry Room Access
- Level: First
- Area: 139.13
- Dimensions: 13.25 x 10.50
Bedroom
- Description: Bedroom 2/Wood Flooring/Plantation Shutters
- Level: First
- Area: 132
- Dimensions: 12.00 x 11.00
Bedroom
- Description: Bedroom3/Wood Flooring/Plantation Shutters
- Level: First
- Area: 132
- Dimensions: 12.00 x 11.00
Bedroom
- Description: Bedroom 4/Built-in Closet Design
- Level: Second
- Area: 169
- Dimensions: 13.00 x 13.00
Primary bathroom
- Description: Luxurious Bath/Tile & Marble Finish/Walk-in Closet
- Level: First
- Area: 118.25
- Dimensions: 11.00 x 10.75
Full bathroom
- Description: Remodeled Hall Bathroom/Marble & Tile Finishes
- Level: First
- Area: 45.5
- Dimensions: 7.00 x 6.50
Full bathroom
- Description: Double Bowl Vanity/Tub-Shower Combination
- Level: Second
- Area: 92
- Dimensions: 11.50 x 8.00
Kitchen
- Description: 2-Story Kitchen/Granite Counters/Breakfast Nook
- Level: First
- Area: 181.25
- Dimensions: 14.50 x 12.50
Laundry
- Description: Laundry Room in Primary Suite
- Level: First
Living room
- Description: Plantation Shutters/Fireplace/Open to Eat-in Kitchen
- Level: First
- Area: 330
- Dimensions: 22.00 x 15.00
Loft
- Description: Second Floor Loft/Rec Area Overlooking Kitchen
- Level: Second
- Area: 188
- Dimensions: 23.50 x 8.00
Office
- Level: First
- Area: 27.5
- Dimensions: 5.50 x 5.00
Heating
- Electric, Forced Air, Natural Gas
Cooling
- Central Air
Features
- Basement: None
- Number of fireplaces: 1
Interior area
- Total structure area: 2,177
- Total interior livable area: 2,177 sqft
- Finished area above ground: 2,177
- Finished area below ground: 0
Property
Parking
- Total spaces: 2
- Parking features: Detached
- Garage spaces: 2
Features
- Stories: 2
- Patio & porch: Deck, Porch
- Fencing: Wood
Lot
- Size: 6,969 sqft
- Features: Corner Lot, Sidewalk, Cleared, Level
Details
- Parcel number: 052100320000
Construction
Type & style
- Home type: SingleFamily
- Architectural style: Cape Cod
- Property subtype: Single Family Residence
Materials
- Wood Frame, Brick, Stone
- Foundation: Crawl Space
- Roof: Shingle
Condition
- Year built: 1943
Utilities & green energy
- Sewer: Public Sewer
- Water: Public
- Utilities for property: Electricity Connected, Natural Gas Connected
Community & neighborhood
Location
- Region: Saint Matthews
- Subdivision: St Matthews
HOA & financial
HOA
- Has HOA: No
Price history
| Date | Event | Price |
|---|---|---|
| 6/17/2025 | Sold | $540,000+0.9%$248/sqft |
Source: | ||
| 5/20/2025 | Pending sale | $535,000$246/sqft |
Source: | ||
| 5/15/2025 | Listed for sale | $535,000+24.1%$246/sqft |
Source: | ||
| 12/3/2021 | Sold | $431,245+1.5%$198/sqft |
Source: | ||
| 11/1/2021 | Pending sale | $425,000$195/sqft |
Source: | ||
Public tax history
| Year | Property taxes | Tax assessment |
|---|---|---|
| 2021 | $4,066 +8.1% | $326,650 +0.5% |
| 2020 | $3,760 | $325,000 +1.1% |
| 2019 | $3,760 +4.4% | $321,400 |
Find assessor info on the county website
Neighborhood: Saint Matthews
Nearby schools
GreatSchools rating
- 5/10St Matthews Elementary SchoolGrades: K-5Distance: 0.2 mi
- 5/10Westport Middle SchoolGrades: 6-8Distance: 3.2 mi
- 1/10Waggener High SchoolGrades: 9-12Distance: 0.4 mi
Get pre-qualified for a loan
At Zillow Home Loans, we can pre-qualify you in as little as 5 minutes with no impact to your credit score.An equal housing lender. NMLS #10287.
Sell with ease on Zillow
Get a Zillow Showcase℠ listing at no additional cost and you could sell for —faster.
$541,700
2% more+$10,834
With Zillow Showcase(estimated)$552,534



