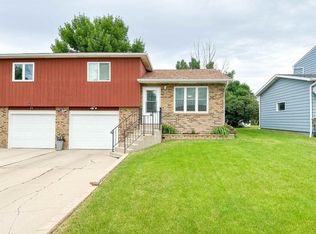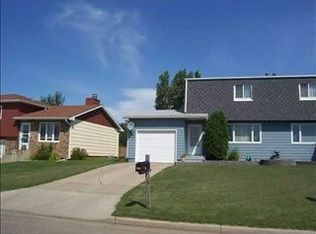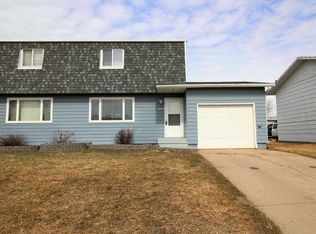Sold on 07/31/23
Price Unknown
403 18th Ave SE, Minot, ND 58701
2beds
2baths
1,380sqft
Condominium
Built in 1978
-- sqft lot
$161,000 Zestimate®
$--/sqft
$1,290 Estimated rent
Home value
$161,000
$147,000 - $177,000
$1,290/mo
Zestimate® history
Loading...
Owner options
Explore your selling options
What's special
Lovely, well cared for 2 bedroom condominium. Convenient SE location. Open main floor layout with a patio door that leads to a privacy fenced back yard including a paver patio, underground sprinklers and a large storage shed. Great kitchen, island with quartz top stays. There are 2 bedrooms on the upper level. The spacious master bedroom has access to the full bath that has closet space along with another closet in the bedroom. The finished basement includes a large laundry room with storage cabinets and plenty of counter space along with a half bath. There is a nice sized family room that could be used as a 3rd non-egress bedroom. The attached garage has a daylight storage space/workshop, the fridge stays. Shingles were replaced 3 years ago, siding on the side and back of the unit, windows except the large front window and driveway were replaced during sellers ownership. Don't miss it!!
Zillow last checked: 8 hours ago
Listing updated: July 31, 2023 at 04:28pm
Listed by:
LORI KNUTSON 701-720-2017,
Century 21 Morrison Realty
Source: Minot MLS,MLS#: 231026
Facts & features
Interior
Bedrooms & bathrooms
- Bedrooms: 2
- Bathrooms: 2
Primary bedroom
- Description: Access To Bath / 2 Closets
- Level: Upper
Bedroom 1
- Level: Upper
Dining room
- Level: Main
Family room
- Description: Possible Non-egress Bdrm
- Level: Basement
Kitchen
- Description: Island Stays
- Level: Main
Living room
- Level: Main
Heating
- Forced Air, Natural Gas
Cooling
- Central Air
Appliances
- Included: Microwave, Dishwasher, Refrigerator, Range/Oven
- Laundry: In Basement
Features
- Flooring: Carpet, Laminate, Linoleum
- Basement: Finished,Partial
- Has fireplace: No
Interior area
- Total structure area: 1,380
- Total interior livable area: 1,380 sqft
- Finished area above ground: 960
Property
Parking
- Total spaces: 1
- Parking features: Attached, Garage: Insulated, Lights, Opener, Sheet Rock, Work Shop, Driveway: Concrete
- Attached garage spaces: 1
- Has uncovered spaces: Yes
Features
- Levels: Multi/Split
- Patio & porch: Patio
- Exterior features: Sprinkler
- Fencing: Fenced
Details
- Additional structures: Shed(s)
- Parcel number: MI255160004030
- Zoning: R4
Construction
Type & style
- Home type: Condo
- Property subtype: Condominium
Materials
- Foundation: Concrete Perimeter
- Roof: Asphalt
Condition
- New construction: No
- Year built: 1978
Utilities & green energy
- Sewer: City
- Water: City
Community & neighborhood
Location
- Region: Minot
Price history
| Date | Event | Price |
|---|---|---|
| 7/31/2023 | Sold | -- |
Source: | ||
| 7/13/2023 | Pending sale | $169,900$123/sqft |
Source: | ||
| 6/27/2023 | Contingent | $169,900$123/sqft |
Source: | ||
| 6/26/2023 | Listed for sale | $169,900$123/sqft |
Source: | ||
Public tax history
| Year | Property taxes | Tax assessment |
|---|---|---|
| 2024 | $2,133 +28.8% | $146,000 +37.7% |
| 2023 | $1,656 | $106,000 +6% |
| 2022 | -- | $100,000 +5.3% |
Find assessor info on the county website
Neighborhood: 58701
Nearby schools
GreatSchools rating
- 7/10Washington Elementary SchoolGrades: PK-5Distance: 0.1 mi
- 5/10Jim Hill Middle SchoolGrades: 6-8Distance: 1.1 mi
- 6/10Magic City Campus High SchoolGrades: 11-12Distance: 1.3 mi
Schools provided by the listing agent
- District: Washington
Source: Minot MLS. This data may not be complete. We recommend contacting the local school district to confirm school assignments for this home.


