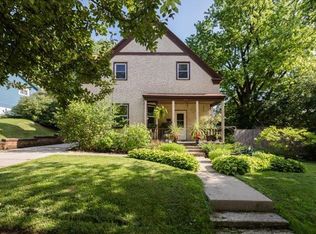Closed
$290,000
403 2nd St NE, Faribault, MN 55021
3beds
1,856sqft
Single Family Residence
Built in 1933
6,534 Square Feet Lot
$315,100 Zestimate®
$156/sqft
$2,050 Estimated rent
Home value
$315,100
$258,000 - $384,000
$2,050/mo
Zestimate® history
Loading...
Owner options
Explore your selling options
What's special
Welcome to this exceptional home, where classic charm meets modern sophistication. Meticulously maintained and thoughtfully remodeled, refinished hardwood floors and features a sleek kitchen quartz counters with custom pull-out drawers, a luxurious bathroom with high-end fixtures, soaker tub, and a cozy gas fireplace. The sunroom, bathed in natural light through expansive windows, offers a serene retreat perfect for relaxation. Outside, custom raised garden beds made from organic materials attract hummingbirds and various bird species, while the well-equipped workshop and new garage doors add practicality. The expansive upper-level deck provides stunning sunrise and sunset views, blending indoor comfort with the beauty of the natural landscape and mature trees. This home beautifully combines historic elegance with contemporary amenities. Minutes from 35, Shattuck school, Legacy and Strait River Golf courses.
Zillow last checked: 8 hours ago
Listing updated: October 26, 2025 at 12:39am
Listed by:
Dawn E. Holm 612-209-1444,
RES Realty
Bought with:
Louis Benjamin Hamel
eXp Realty
Source: NorthstarMLS as distributed by MLS GRID,MLS#: 6604421
Facts & features
Interior
Bedrooms & bathrooms
- Bedrooms: 3
- Bathrooms: 2
- Full bathrooms: 1
- 1/2 bathrooms: 1
Bedroom 1
- Level: Upper
- Area: 143 Square Feet
- Dimensions: 13x11
Bedroom 2
- Level: Upper
- Area: 110 Square Feet
- Dimensions: 11x10
Bedroom 3
- Level: Upper
- Area: 110 Square Feet
- Dimensions: 11x10
Deck
- Level: Upper
- Area: 462 Square Feet
- Dimensions: 22x21
Dining room
- Level: Main
- Area: 121 Square Feet
- Dimensions: 11x11
Kitchen
- Level: Main
- Area: 108 Square Feet
- Dimensions: 12x9
Living room
- Level: Main
- Area: 299 Square Feet
- Dimensions: 23x13
Sun room
- Level: Main
- Area: 180 Square Feet
- Dimensions: 18x10
Heating
- Forced Air
Cooling
- Central Air
Appliances
- Included: Dishwasher, Microwave, Range, Refrigerator
Features
- Basement: Unfinished
- Number of fireplaces: 1
- Fireplace features: Gas
Interior area
- Total structure area: 1,856
- Total interior livable area: 1,856 sqft
- Finished area above ground: 1,456
- Finished area below ground: 0
Property
Parking
- Total spaces: 3
- Parking features: Attached
- Attached garage spaces: 2
- Uncovered spaces: 1
- Details: Garage Dimensions (2)
Accessibility
- Accessibility features: None
Features
- Levels: Two
- Stories: 2
- Fencing: Chain Link
Lot
- Size: 6,534 sqft
- Dimensions: 66 x 100
Details
- Foundation area: 832
- Parcel number: 1832252071
- Zoning description: Residential-Single Family
Construction
Type & style
- Home type: SingleFamily
- Property subtype: Single Family Residence
Materials
- Brick/Stone, Stucco
Condition
- Age of Property: 92
- New construction: No
- Year built: 1933
Utilities & green energy
- Gas: Natural Gas
- Sewer: City Sewer - In Street
- Water: City Water - In Street
Community & neighborhood
Location
- Region: Faribault
- Subdivision: Coopers Add
HOA & financial
HOA
- Has HOA: No
Price history
| Date | Event | Price |
|---|---|---|
| 10/25/2024 | Sold | $290,000+0.3%$156/sqft |
Source: | ||
| 10/1/2024 | Pending sale | $289,000$156/sqft |
Source: | ||
| 9/20/2024 | Listed for sale | $289,000+75.3%$156/sqft |
Source: | ||
| 7/24/2017 | Sold | $164,900$89/sqft |
Source: Public Record | ||
| 5/19/2017 | Sold | $164,900+5.7%$89/sqft |
Source: | ||
Public tax history
| Year | Property taxes | Tax assessment |
|---|---|---|
| 2025 | $2,430 +1.2% | $235,700 +7.8% |
| 2024 | $2,402 +3.5% | $218,700 +0.5% |
| 2023 | $2,320 +10.1% | $217,700 +6.5% |
Find assessor info on the county website
Neighborhood: 55021
Nearby schools
GreatSchools rating
- 7/10Roosevelt Elementary SchoolGrades: PK-5Distance: 0.7 mi
- 2/10Faribault Middle SchoolGrades: 6-8Distance: 1.7 mi
- 4/10Faribault Senior High SchoolGrades: 9-12Distance: 1.2 mi

Get pre-qualified for a loan
At Zillow Home Loans, we can pre-qualify you in as little as 5 minutes with no impact to your credit score.An equal housing lender. NMLS #10287.
Sell for more on Zillow
Get a free Zillow Showcase℠ listing and you could sell for .
$315,100
2% more+ $6,302
With Zillow Showcase(estimated)
$321,402