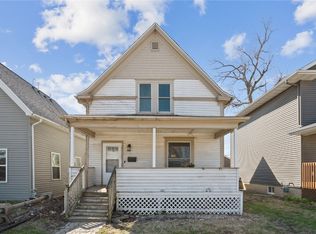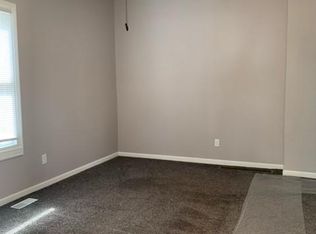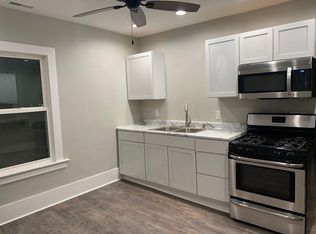Sold for $168,000 on 09/16/25
$168,000
403 6th Ave SW, Cedar Rapids, IA 52404
4beds
1,720sqft
Single Family Residence
Built in 1895
4,965.84 Square Feet Lot
$168,500 Zestimate®
$98/sqft
$1,667 Estimated rent
Home value
$168,500
$160,000 - $177,000
$1,667/mo
Zestimate® history
Loading...
Owner options
Explore your selling options
What's special
You don’t want to miss this adorable and spacious home nestled on a generous corner lot! New paint, new carpets and new appliances!! Step inside to a bright and welcoming living room filled with natural light, perfect for cozy nights in or hosting friends. The main floor offers a roomy kitchen and dining combo with ample cabinetry—plus a bonus storage area that would make an ideal pantry or coffee bar setup. You’ll also find a full bathroom and two comfortable bedrooms on this level. Head upstairs to discover the expansive primary bedroom featuring a walk-in closet, along with another large bedroom and an additional full bath. Outside, the corner lot gives you plenty of space to spread out—whether you're grilling out, playing yard games, or just enjoying a quiet evening on the lawn. This one is full of charm, space, and versatility—schedule your tour today before it’s gone!
Zillow last checked: 8 hours ago
Listing updated: September 16, 2025 at 01:15pm
Listed by:
Tyra McAbee 515-953-8146,
Century 21 Signature Real Estate
Bought with:
Pacifique Mengi
Pinnacle Realty LLC
Source: CRAAR, CDRMLS,MLS#: 2506365 Originating MLS: Cedar Rapids Area Association Of Realtors
Originating MLS: Cedar Rapids Area Association Of Realtors
Facts & features
Interior
Bedrooms & bathrooms
- Bedrooms: 4
- Bathrooms: 2
- Full bathrooms: 2
Other
- Level: Second
Heating
- Forced Air
Cooling
- Central Air
Appliances
- Included: Dishwasher, Microwave, Range, Refrigerator
Features
- Eat-in Kitchen, Upper Level Primary
- Basement: Partial
Interior area
- Total interior livable area: 1,720 sqft
- Finished area above ground: 1,720
- Finished area below ground: 0
Property
Parking
- Parking features: Off Street
Features
- Levels: Two
- Stories: 2
Lot
- Size: 4,965 sqft
- Dimensions: 4890 sf
Details
- Parcel number: 142832900100000
Construction
Type & style
- Home type: SingleFamily
- Architectural style: Two Story
- Property subtype: Single Family Residence
Materials
- Frame, Vinyl Siding
Condition
- New construction: No
- Year built: 1895
Utilities & green energy
- Sewer: Public Sewer
- Water: Public
Community & neighborhood
Location
- Region: Cedar Rapids
Other
Other facts
- Listing terms: Cash,Conventional,FHA,USDA Loan,VA Loan
Price history
| Date | Event | Price |
|---|---|---|
| 9/16/2025 | Sold | $168,000-3.7%$98/sqft |
Source: | ||
| 8/30/2025 | Pending sale | $174,500$101/sqft |
Source: | ||
| 7/22/2025 | Listed for sale | $174,500+104.1%$101/sqft |
Source: | ||
| 7/31/2013 | Sold | $85,500-14.1%$50/sqft |
Source: | ||
| 4/7/2006 | Sold | $99,500$58/sqft |
Source: Public Record | ||
Public tax history
| Year | Property taxes | Tax assessment |
|---|---|---|
| 2024 | $2,810 -1% | $203,800 +20.4% |
| 2023 | $2,838 +5.1% | $169,300 +18.1% |
| 2022 | $2,700 +3.4% | $143,400 +2.9% |
Find assessor info on the county website
Neighborhood: Taylor
Nearby schools
GreatSchools rating
- 4/10Taylor Elementary SchoolGrades: PK-5Distance: 0.2 mi
- 2/10Wilson Middle SchoolGrades: 6-8Distance: 1.1 mi
- 1/10Thomas Jefferson High SchoolGrades: 9-12Distance: 1.3 mi
Schools provided by the listing agent
- Elementary: Taylor
- Middle: Wilson
- High: Jefferson
Source: CRAAR, CDRMLS. This data may not be complete. We recommend contacting the local school district to confirm school assignments for this home.

Get pre-qualified for a loan
At Zillow Home Loans, we can pre-qualify you in as little as 5 minutes with no impact to your credit score.An equal housing lender. NMLS #10287.
Sell for more on Zillow
Get a free Zillow Showcase℠ listing and you could sell for .
$168,500
2% more+ $3,370
With Zillow Showcase(estimated)
$171,870

