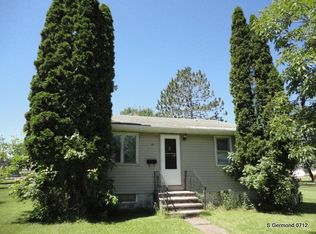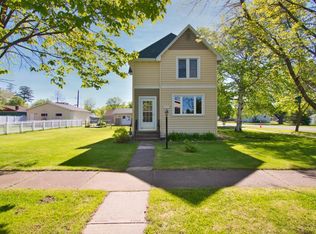Sold for $285,000 on 11/08/24
$285,000
403 97th Ave W, Duluth, MN 55808
6beds
1,848sqft
Single Family Residence
Built in 1913
6,969.6 Square Feet Lot
$296,900 Zestimate®
$154/sqft
$2,720 Estimated rent
Home value
$296,900
$267,000 - $327,000
$2,720/mo
Zestimate® history
Loading...
Owner options
Explore your selling options
What's special
This home has so much to offer! 6 large bedrooms plus an additional room that could be used as a large office, extra living room, play space, anything! Through the backdoor is a breezeway where you can kick off your shoes and hang your jackets. The main floor features 2 bedrooms, a full bathroom, natural hardwood floors, space for formal dining, and lots of windows to keep the main living spaces sunny and bright. There's also a large sun porch in the front of the home, perfect for growing plants and enjoying the changing seasons. Upstairs you will find the large office, a master suite with a full private bathroom, and 3 additional bedrooms. The open, unfinished basement has potential for all your ideas and has a 1/2 bathroom. Save money on your energy bills with the solar panels that were installed 2023! This home sits on a corner lot that is partially fenced and has a variety of flowers. Don't forget about the heated garage!
Zillow last checked: 8 hours ago
Listing updated: September 08, 2025 at 04:24pm
Listed by:
Laura Brekke 218-348-0949,
Century 21 Atwood
Bought with:
Tia Conley, MN 40597545 | WI 88815-94
Coldwell Banker Realty - Duluth
Source: Lake Superior Area Realtors,MLS#: 6115362
Facts & features
Interior
Bedrooms & bathrooms
- Bedrooms: 6
- Bathrooms: 3
- Full bathrooms: 2
- 1/2 bathrooms: 1
- Main level bedrooms: 1
Primary bedroom
- Description: ceiling fan, good sized closet, private bath, carpet
- Level: Second
- Area: 136.5 Square Feet
- Dimensions: 14 x 9.75
Bedroom
- Description: carpet
- Level: Second
- Area: 99.94 Square Feet
- Dimensions: 10.25 x 9.75
Bedroom
- Description: carpet
- Level: Second
- Area: 109.69 Square Feet
- Dimensions: 9.75 x 11.25
Bedroom
- Description: natural wood floors
- Level: Main
- Area: 112.5 Square Feet
- Dimensions: 11.25 x 10
Bedroom
- Description: natural wood floors
- Level: Main
- Area: 122.5 Square Feet
- Dimensions: 12.25 x 10
Bathroom
- Description: full bath with shower/tub combo
- Level: Main
- Area: 30.19 Square Feet
- Dimensions: 5.75 x 5.25
Bathroom
- Description: in master BR, full bath with shower/tub combo, brand new surround and vanity
- Level: Second
- Area: 34.5 Square Feet
- Dimensions: 5.75 x 6
Dining room
- Level: Main
Kitchen
- Description: gas stove, dishwasher hook-up
- Level: Main
- Area: 163.4 Square Feet
- Dimensions: 17.2 x 9.5
Living room
- Description: new ceiling fan, natural wood floors
- Level: Main
- Area: 143.44 Square Feet
- Dimensions: 11.25 x 12.75
Office
- Description: barn doors, wood floor
- Level: Second
- Area: 124.31 Square Feet
- Dimensions: 12.75 x 9.75
Porch
- Description: front porch
- Level: Main
- Area: 140 Square Feet
- Dimensions: 20 x 7
Heating
- Forced Air
Cooling
- Central Air
Features
- Basement: Full,Unfinished,Washer Hook-Ups,Dryer Hook-Ups
- Has fireplace: No
Interior area
- Total interior livable area: 1,848 sqft
- Finished area above ground: 1,848
- Finished area below ground: 0
Property
Parking
- Total spaces: 2
- Parking features: Off Street, Concrete, Detached
- Garage spaces: 2
- Has uncovered spaces: Yes
Features
- Fencing: Partial
Lot
- Size: 6,969 sqft
- Dimensions: 50 x 140
Details
- Parcel number: 010343006470
Construction
Type & style
- Home type: SingleFamily
- Architectural style: Traditional
- Property subtype: Single Family Residence
Materials
- Steel Siding, Earth Home
- Foundation: Concrete Perimeter
- Roof: Asphalt Shingle
Condition
- Previously Owned
- Year built: 1913
Utilities & green energy
- Electric: Minnesota Power
- Sewer: Public Sewer
- Water: Public
Community & neighborhood
Location
- Region: Duluth
Other
Other facts
- Listing terms: Cash,Conventional,FHA,VA Loan
Price history
| Date | Event | Price |
|---|---|---|
| 11/8/2024 | Sold | $285,000-5%$154/sqft |
Source: | ||
| 9/16/2024 | Pending sale | $300,000$162/sqft |
Source: | ||
| 9/8/2024 | Price change | $300,000-1.6%$162/sqft |
Source: | ||
| 8/27/2024 | Price change | $305,000-4.7%$165/sqft |
Source: | ||
| 8/7/2024 | Listed for sale | $320,000+25.9%$173/sqft |
Source: | ||
Public tax history
| Year | Property taxes | Tax assessment |
|---|---|---|
| 2024 | $3,164 -12.4% | $242,400 +2.2% |
| 2023 | $3,612 +8.6% | $237,100 -6.3% |
| 2022 | $3,326 +3.9% | $253,100 +16.7% |
Find assessor info on the county website
Neighborhood: New Duluth
Nearby schools
GreatSchools rating
- 4/10Stowe Elementary SchoolGrades: PK-5Distance: 0.5 mi
- 3/10Lincoln Park Middle SchoolGrades: 6-8Distance: 7.9 mi
- 5/10Denfeld Senior High SchoolGrades: 9-12Distance: 6.8 mi

Get pre-qualified for a loan
At Zillow Home Loans, we can pre-qualify you in as little as 5 minutes with no impact to your credit score.An equal housing lender. NMLS #10287.

