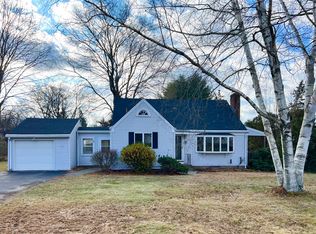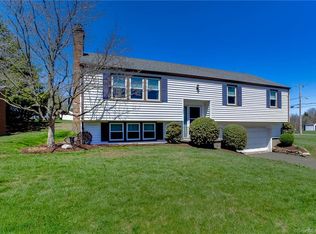Builder's OWN custom built home This amazing ranch has every amenity you can possibly think of Starting with the grand front entrance, you'll walk in and find limestone flooring and wainscoting on the ceiling The hardwood floors with inlays, granite counters in the kitchen and bathrooms, the beautiful master bath with limestone throughout and his and hers closets Laundry room on the main floor. The finished, walk out basement will blow you away 1500 s/ft for a possible in-law with its own entrance, tile flooring, full bath and an absolutely incredible bar More pictures to come. You don't want to miss this
This property is off market, which means it's not currently listed for sale or rent on Zillow. This may be different from what's available on other websites or public sources.


