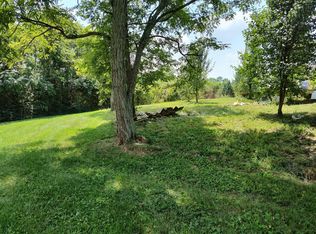Sold for $280,000
$280,000
403 Bethlehem Rd, Waco, KY 40385
3beds
2,252sqft
Single Family Residence
Built in ----
0.63 Acres Lot
$282,800 Zestimate®
$124/sqft
$1,991 Estimated rent
Home value
$282,800
$240,000 - $334,000
$1,991/mo
Zestimate® history
Loading...
Owner options
Explore your selling options
What's special
Welcome to 403 Bethlehem Rd - where modern updates meet peaceful country living! If you've been searching for a spacious ranch home partially finished basement in the country without the hefty price tag, this is the one you've been waiting for! This beautifully renovated home offers 3 bedrooms with a potential 4th, 2.5 bathrooms, and a first-floor primary suite—all set on a tranquil rural lot only minutes from Berea and Richmond, KY.
Everything in this home is essentially brand new while still preserving the charm of the original structure. You'll love the brand new kitchen featuring custom cabinetry, granite countertops, and new stainless steel appliances. The home also boasts new plumbing, new flooring throughout, new showers/tubs, a brand new septic system, complete new HVAC systems and updated lighting/fixtures—making it move-in ready from top to bottom!
Enjoy morning coffee or evening sunsets on your spacious back deck while soaking in the peace and quiet of the countryside. With over 2,200 of finished space, this home offers the size and features of a new build—Don't miss your chance to own this like-new country home under $290k. Listing agent is a member of LLC.
Zillow last checked: 8 hours ago
Listing updated: August 31, 2025 at 10:28pm
Listed by:
Stephanie L Anglin 859-358-8831,
Century 21 Pinnacle
Bought with:
Tina Neal, 263245
RE/MAX Elite Realty
Source: Imagine MLS,MLS#: 25012546
Facts & features
Interior
Bedrooms & bathrooms
- Bedrooms: 3
- Bathrooms: 3
- Full bathrooms: 2
- 1/2 bathrooms: 1
Primary bedroom
- Level: First
Bedroom 1
- Level: First
Bedroom 2
- Level: First
Bathroom 1
- Description: Full Bath
- Level: First
Bathroom 2
- Description: Full Bath
- Level: First
Bathroom 3
- Description: Half Bath
- Level: Lower
Bonus room
- Description: Possible 4th Bedroom
- Level: Lower
Family room
- Level: Lower
Family room
- Level: Lower
Kitchen
- Level: First
Living room
- Level: First
Living room
- Level: First
Heating
- Electric, Heat Pump, Other
Cooling
- Electric, Heat Pump, Other
Appliances
- Included: Dishwasher, Microwave, Refrigerator, Range
- Laundry: Electric Dryer Hookup, Washer Hookup
Features
- Breakfast Bar, Eat-in Kitchen, Master Downstairs, Ceiling Fan(s)
- Flooring: Carpet, Laminate
- Windows: Insulated Windows, Blinds
- Basement: Concrete,Full,Partially Finished,Sump Pump,Walk-Out Access
- Has fireplace: No
Interior area
- Total structure area: 2,252
- Total interior livable area: 2,252 sqft
- Finished area above ground: 1,285
- Finished area below ground: 967
Property
Parking
- Parking features: Driveway, Off Street
- Has uncovered spaces: Yes
Features
- Levels: One
- Patio & porch: Deck, Porch
- Fencing: Chain Link,Partial
- Has view: Yes
- View description: Rural, Trees/Woods
Lot
- Size: 0.63 Acres
Details
- Parcel number: 112A00000001
- Horses can be raised: Yes
Construction
Type & style
- Home type: SingleFamily
- Architectural style: Ranch
- Property subtype: Single Family Residence
Materials
- Vinyl Siding, Solid Masonry
- Foundation: Block, Concrete Perimeter
- Roof: Metal
Condition
- New construction: No
Utilities & green energy
- Sewer: Septic Tank
- Water: Public
- Utilities for property: Electricity Connected, Water Connected
Community & neighborhood
Location
- Region: Waco
- Subdivision: Rural
Price history
| Date | Event | Price |
|---|---|---|
| 7/31/2025 | Sold | $280,000-1.7%$124/sqft |
Source: | ||
| 7/11/2025 | Pending sale | $284,900$127/sqft |
Source: | ||
| 6/13/2025 | Listed for sale | $284,900+714%$127/sqft |
Source: | ||
| 11/8/2024 | Sold | $35,000$16/sqft |
Source: Public Record Report a problem | ||
Public tax history
| Year | Property taxes | Tax assessment |
|---|---|---|
| 2023 | $404 -12.6% | $88,000 |
| 2022 | $462 +23.4% | $88,000 +12.4% |
| 2021 | $375 +13.8% | $78,300 +11.9% |
Find assessor info on the county website
Neighborhood: 40385
Nearby schools
GreatSchools rating
- 7/10Kingston Elementary SchoolGrades: PK-5Distance: 3.8 mi
- 10/10Farristown Middle SchoolGrades: 6-8Distance: 7 mi
- 8/10Madison Southern High SchoolGrades: 9-12Distance: 6.9 mi
Schools provided by the listing agent
- Elementary: Kingston
- Middle: Farristown
- High: Madison So
Source: Imagine MLS. This data may not be complete. We recommend contacting the local school district to confirm school assignments for this home.
Get pre-qualified for a loan
At Zillow Home Loans, we can pre-qualify you in as little as 5 minutes with no impact to your credit score.An equal housing lender. NMLS #10287.
