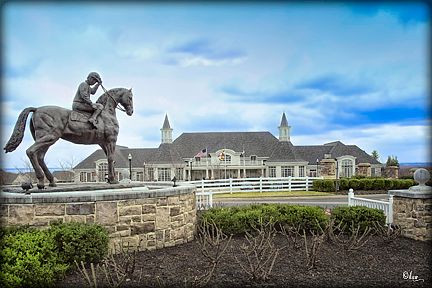MODEL HOME FOR SALE- The Abigail is stunning, boasting the finest of finishes and custom decor. 2 spacious bedrooms with plenty of closet space, 2 full baths w/ upgraded tile. The living room is open to the kitchen and dining area with easy access to your private balcony. Enjoy the convenience of a private 1 car garage and an elevator as well as a secure entrance. CLOSING COST ASSISTANCE with use of preferred lender and title companies. Visit our sales center for access 403 Bold Ruler Ct. Pets are OK. Visit our decorated models, LOCATED AT 403 Bold Ruler Ct. Open Friday-Tuesday 11-5.
New construction
$369,990
403 Bold Ruler Ct #304, Havre De Grace, MD 21078
2beds
1,303sqft
Condominium
Built in 2025
-- sqft lot
$370,000 Zestimate®
$284/sqft
$560/mo HOA
What's special
Custom decorUpgraded tileFinest of finishesPrivate balconySpacious bedroomsPlenty of closet space
- 156 days |
- 100 |
- 3 |
Zillow last checked: 8 hours ago
Listing updated: November 23, 2025 at 01:33pm
Listed by:
TERRI Hill 410-200-0626,
Builder Solutions Realty
Source: Bright MLS,MLS#: MDHR2044698
Travel times
Schedule tour
Open houses
Facts & features
Interior
Bedrooms & bathrooms
- Bedrooms: 2
- Bathrooms: 2
- Full bathrooms: 2
- Main level bathrooms: 2
- Main level bedrooms: 2
Rooms
- Room types: Living Room, Dining Room, Primary Bedroom, Bedroom 2, Kitchen, Bathroom 2, Primary Bathroom
Primary bedroom
- Features: Walk-In Closet(s)
- Level: Main
- Area: 156 Square Feet
- Dimensions: 13 x 12
Bedroom 2
- Features: Flooring - Carpet, Walk-In Closet(s)
- Level: Main
- Area: 144 Square Feet
- Dimensions: 12 x 12
Primary bathroom
- Features: Double Sink, Flooring - Tile/Brick
- Level: Main
Bathroom 2
- Features: Bathroom - Tub Shower, Flooring - Tile/Brick
- Level: Main
Dining room
- Features: Flooring - Laminated
- Level: Main
Kitchen
- Features: Breakfast Bar, Kitchen - Electric Cooking, Living/Dining Room Combo, Pantry, Flooring - Laminate Plank
- Level: Main
- Area: 156 Square Feet
- Dimensions: 13 x 12
Living room
- Features: Flooring - Laminate Plank
- Level: Main
- Area: 588 Square Feet
- Dimensions: 21 x 28
Heating
- Heat Pump, Electric
Cooling
- Central Air, Electric
Appliances
- Included: Microwave, Dishwasher, Disposal, Oven/Range - Electric, Refrigerator, Stainless Steel Appliance(s), Electric Water Heater
- Laundry: In Unit
Features
- Combination Dining/Living, Dining Area, Elevator, Family Room Off Kitchen, Open Floorplan, Flat, Pantry, Primary Bath(s), Recessed Lighting, Bathroom - Tub Shower, Walk-In Closet(s), 9'+ Ceilings, Dry Wall
- Flooring: Carpet, Laminate
- Windows: Double Pane Windows, Screens
- Has basement: No
- Has fireplace: No
- Common walls with other units/homes: 2+ Common Walls
Interior area
- Total structure area: 1,303
- Total interior livable area: 1,303 sqft
- Finished area above ground: 1,303
Video & virtual tour
Property
Parking
- Total spaces: 1
- Parking features: Garage Door Opener, Inside Entrance, Parking Space Conveys, Private, Secured, Under Home Parking, Attached
- Attached garage spaces: 1
Accessibility
- Accessibility features: Accessible Elevator Installed, No Stairs
Features
- Levels: One
- Stories: 1
- Pool features: Community
Details
- Additional structures: Above Grade
- Parcel number: 1306080731
- Zoning: RES
- Special conditions: Standard
Construction
Type & style
- Home type: Condo
- Architectural style: Craftsman
- Property subtype: Condominium
- Attached to another structure: Yes
Materials
- Stone, Vinyl Siding
Condition
- Excellent
- New construction: Yes
- Year built: 2025
Details
- Builder model: Abigail
- Builder name: Overlook at Bulle Rock
Utilities & green energy
- Sewer: Public Sewer
- Water: Public
Community & HOA
Community
- Features: Pool
- Security: Security Gate, Fire Sprinkler System
- Subdivision: The Overlook at Bulle Rock
HOA
- Has HOA: Yes
- Amenities included: Clubhouse, Common Grounds, Fitness Center, Gated, Pool, Tennis Court(s)
- Services included: Common Area Maintenance, Custodial Services Maintenance, Maintenance Structure, Insurance, Maintenance Grounds, Management, Pool(s), Recreation Facility, Road Maintenance, Trash, Water
- HOA fee: $271 monthly
- Condo and coop fee: $289 monthly
Location
- Region: Havre De Grace
Financial & listing details
- Price per square foot: $284/sqft
- Tax assessed value: $318,333
- Annual tax amount: $3,035
- Date on market: 6/24/2025
- Listing agreement: Exclusive Right To Sell
- Listing terms: Cash,Conventional
- Ownership: Condominium
About the building
PoolTennisGolfCourseTrails+ 2 more
Maintenance Living w/ access to all of the amenities Bulle Rock has to offer.

403 Bold Ruler Ct #301, Havre De Grace, MD 21078
Source: The Overlook at Bulle Rock, LLC
