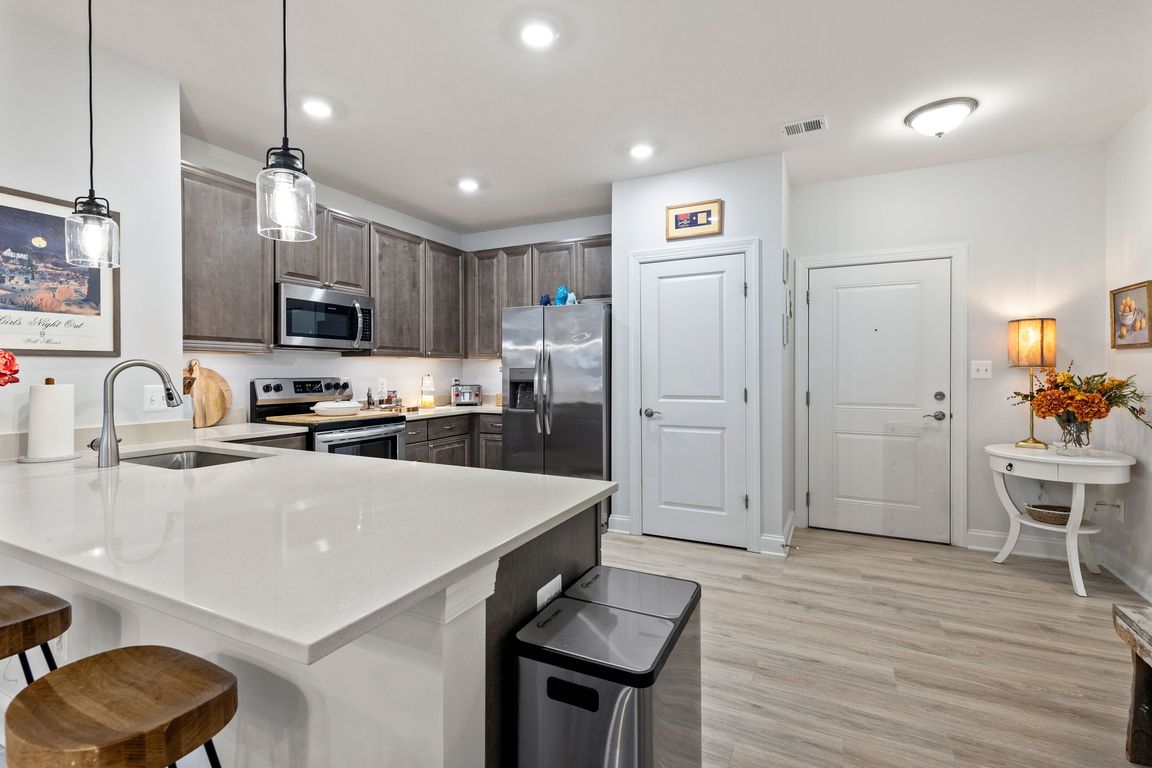
For sale
$350,000
2beds
1,400sqft
403 Bold Ruler Ct #405, Havre De Grace, MD 21078
2beds
1,400sqft
Condominium
Built in 2022
1 Garage space
$250 price/sqft
$560 monthly HOA fee
What's special
Electric fireplaceWalk-in closetBeautifully updated kitchenStall showerOverlooking the courtyardStainless steel appliancesCeramic tile
This 4th-floor penthouse condo in the sought-after Bulle Rock community offers 2 bedrooms, 2.5 baths, and 1,400 sq. ft. of thoughtfully designed single-level living in the Bel Air floorplan. The open layout connects a beautifully updated kitchen with quartz countertops, stainless steel appliances, a breakfast bar, and pantry to a spacious ...
- 104 days |
- 297 |
- 5 |
Source: Bright MLS,MLS#: MDHR2046770
Travel times
Living Room
Kitchen
Primary Bedroom
Zillow last checked: 8 hours ago
Listing updated: November 14, 2025 at 05:35pm
Listed by:
Lee Tessier 410-638-9555,
EXP Realty, LLC 8888607369,
Listing Team: Lee Tessier Team, Co-Listing Team: Lee Tessier Team,Co-Listing Agent: Reed J Stupalski 410-688-4042,
EXP Realty, LLC
Source: Bright MLS,MLS#: MDHR2046770
Facts & features
Interior
Bedrooms & bathrooms
- Bedrooms: 2
- Bathrooms: 3
- Full bathrooms: 2
- 1/2 bathrooms: 1
- Main level bathrooms: 3
- Main level bedrooms: 2
Rooms
- Room types: Living Room, Dining Room, Primary Bedroom, Bedroom 2, Kitchen, Laundry, Primary Bathroom, Full Bath, Half Bath
Primary bedroom
- Features: Flooring - Carpet, Ceiling Fan(s), Lighting - Ceiling, Walk-In Closet(s), Attached Bathroom
- Level: Main
Bedroom 2
- Features: Flooring - Carpet, Ceiling Fan(s), Lighting - Ceiling, Window Treatments, Walk-In Closet(s), Attached Bathroom
- Level: Main
Primary bathroom
- Features: Flooring - Ceramic Tile, Flooring - Tile/Brick, Double Sink, Lighting - Wall sconces, Countertop(s) - Ceramic, Bathroom - Stall Shower, Recessed Lighting
- Level: Main
Dining room
- Features: Flooring - Luxury Vinyl Plank, Dining Area, Lighting - Ceiling, Living/Dining Room Combo
- Level: Main
Other
- Features: Flooring - Ceramic Tile, Flooring - Tile/Brick, Lighting - Wall sconces, Bathroom - Tub Shower, Recessed Lighting
- Level: Main
Half bath
- Features: Flooring - Luxury Vinyl Plank, Countertop(s) - Ceramic, Lighting - Wall sconces
- Level: Main
Kitchen
- Features: Flooring - Luxury Vinyl Plank, Recessed Lighting, Lighting - Pendants, Dining Area, Countertop(s) - Quartz, Breakfast Bar, Eat-in Kitchen, Kitchen - Electric Cooking, Pantry
- Level: Main
Laundry
- Features: Flooring - Vinyl, Lighting - Ceiling
- Level: Main
Living room
- Features: Flooring - Luxury Vinyl Plank, Recessed Lighting, Window Treatments, Ceiling Fan(s), Lighting - Ceiling, Living/Dining Room Combo, Dining Area, Fireplace - Electric
- Level: Main
Heating
- Forced Air, Heat Pump, Electric
Cooling
- Central Air, Ceiling Fan(s), Electric
Appliances
- Included: Stainless Steel Appliance(s), Refrigerator, Freezer, Ice Maker, Microwave, Oven/Range - Electric, Disposal, Dishwasher, Water Heater, Dryer, Energy Efficient Appliances, Exhaust Fan, Washer, Electric Water Heater
- Laundry: Main Level, Dryer In Unit, Washer In Unit, Laundry Room, In Unit
Features
- Recessed Lighting, Breakfast Area, Combination Kitchen/Dining, Dining Area, Open Floorplan, Entry Level Bedroom, Eat-in Kitchen, Kitchen - Gourmet, Pantry, Upgraded Countertops, Bathroom - Stall Shower, Bathroom - Tub Shower, Ceiling Fan(s), Combination Dining/Living, Primary Bath(s), Walk-In Closet(s), Other, Dry Wall
- Flooring: Luxury Vinyl, Carpet, Ceramic Tile, Tile/Brick, Vinyl
- Doors: Sliding Glass
- Windows: Double Pane Windows, Window Treatments
- Has basement: No
- Number of fireplaces: 1
- Fireplace features: Electric, Glass Doors
- Common walls with other units/homes: No One Above,2+ Common Walls
Interior area
- Total structure area: 1,400
- Total interior livable area: 1,400 sqft
- Finished area above ground: 1,400
- Finished area below ground: 0
Video & virtual tour
Property
Parking
- Total spaces: 2
- Parking features: Storage, Inside Entrance, Covered, Garage Faces Front, Garage Door Opener, Unassigned, Surface, Free, Lighted, Paved, Public, Private, Detached, Parking Lot
- Garage spaces: 1
Accessibility
- Accessibility features: Accessible Elevator Installed
Features
- Levels: Four
- Stories: 4
- Exterior features: Sidewalks, Lighting, Street Lights, Balcony
- Pool features: Community
- Has view: Yes
- View description: Garden, Courtyard, Street
Lot
- Features: Suburban
Details
- Additional structures: Above Grade, Below Grade
- Additional parcels included: Garage Tax ID: 1306401934 & Storage Tax ID: 1306401954
- Parcel number: 1306401911
- Zoning: R
- Special conditions: Standard
- Other equipment: None
Construction
Type & style
- Home type: Condo
- Architectural style: Colonial
- Property subtype: Condominium
- Attached to another structure: Yes
Materials
- Vinyl Siding, Stone, Combination
- Foundation: None
- Roof: Unknown
Condition
- Excellent
- New construction: No
- Year built: 2022
Details
- Builder model: Bel Air
Utilities & green energy
- Sewer: Public Sewer
- Water: Public
Community & HOA
Community
- Features: Pool
- Security: Smoke Detector(s), Main Entrance Lock, Security Gate, Fire Sprinkler System
- Subdivision: Bulle Rock
HOA
- Has HOA: Yes
- Amenities included: Clubhouse, Fitness Center, Elevator(s), Gated, Golf Club, Golf Course, Golf Course Membership Available, Jogging Path, Meeting Room, Party Room, Indoor Pool, Pool, Security, Tennis Court(s), Tot Lots/Playground, Billiard Room, Common Grounds, Community Center, Library, Other, Recreation Facilities, Shuffleboard Court
- Services included: Common Area Maintenance, Maintenance Structure, Maintenance Grounds, Management, Water, Trash, Health Club, Lawn Care Front, Lawn Care Rear, Lawn Care Side, Other, Pool(s), Recreation Facility, Road Maintenance, Security, Snow Removal
- HOA fee: $271 monthly
- HOA name: BULLE ROCK COMMUNITY ASSOCIATION
- Second HOA name: Overlook At Bulle Rock Condominiums
- Condo and coop fee: $289 monthly
Location
- Region: Havre De Grace
- Municipality: Havre de Grace
Financial & listing details
- Price per square foot: $250/sqft
- Tax assessed value: $343,333
- Annual tax amount: $5,162
- Date on market: 8/27/2025
- Listing agreement: Exclusive Right To Sell
- Listing terms: Cash,Conventional,VA Loan
- Inclusions: See Disclosures
- Exclusions: See Disclosures
- Ownership: Condominium
- Road surface type: Black Top, Paved