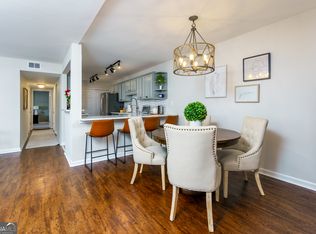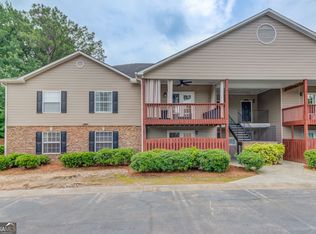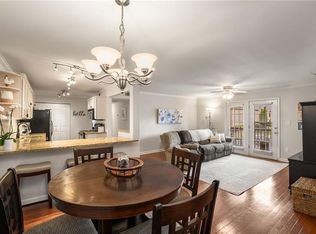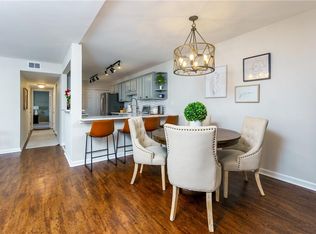Closed
$210,000
403 Brighton Point, Sandy Springs, GA 30328
2beds
1,225sqft
Condominium, Mid Rise
Built in 1978
-- sqft lot
$208,300 Zestimate®
$171/sqft
$1,816 Estimated rent
Home value
$208,300
$190,000 - $229,000
$1,816/mo
Zestimate® history
Loading...
Owner options
Explore your selling options
What's special
**$3000 Buyer Bonus** to 1st executed contract in November!!! *NEW PRICE* This is what you have been waiting for...post election bonanza!! Don't miss your chance to live in top-rated Sandy Springs, close to Publix, pharmacies, North Springs High School, restaurants! Beautiful 2 bedroom 2 bath, Open Floor Plan home in GATED community! Upper 2nd floor, no one above you! Super cute & perfect! Wood-style flooring throughout the home! Updated light fixtures. Perfect Granite Kitchen with beautiful medium-stain Cabinets, and extended Breakfast Bar that seats 4 perfectly! Awesome covered porch off Living Room...excellent for entertaining or W-F-H. Primary Bedroom ensuite has large Walk-in closet and a 2nd closet. The bathroom Vanity is a separate space from the tub/shower and toilet room. Hall Bathroom is completely updated & is light & bright! 2nd bedroom across the hall. All bedrooms with big windows & with ample closet space. BONUS Utility/Flex Room next to Dining Room can be for storage or workspace. Neutral colors and move-in-ready! HOA offers wonderful amenities including salt water pool, clubhouse, dog walking trail & greenspace! Water/sewer, termite bond, trash, security front gate and cameras at each building, and grounds maintenance are ALL included in the HOA fee. Walk to Roswell Rd and less than a mile to 400. Enjoy being so Close to Morgan Falls Park, golf, & fields, and City Springs for fabulous concerts and activities. Minutes to Abernathy shops & restaurants & Marta & 400. Invest & Buy for yourself now and then lease your property later for cash flow income.
Zillow last checked: 8 hours ago
Listing updated: December 11, 2024 at 09:50am
Listed by:
Lindy Spingola 770-380-6052,
RE/MAX Around Atlanta
Bought with:
Megan Hise, 411578
Keller Williams Realty
Source: GAMLS,MLS#: 10367260
Facts & features
Interior
Bedrooms & bathrooms
- Bedrooms: 2
- Bathrooms: 2
- Full bathrooms: 2
Dining room
- Features: Separate Room
Kitchen
- Features: Breakfast Bar, Pantry, Solid Surface Counters
Heating
- Central, Electric
Cooling
- Ceiling Fan(s), Central Air, Electric
Appliances
- Included: Disposal, Dryer, Microwave, Refrigerator, Dishwasher
- Laundry: In Kitchen
Features
- Master On Main Level, Walk-In Closet(s)
- Flooring: Hardwood, Laminate, Tile
- Windows: Double Pane Windows
- Basement: None
- Has fireplace: No
- Common walls with other units/homes: End Unit,No One Above
Interior area
- Total structure area: 1,225
- Total interior livable area: 1,225 sqft
- Finished area above ground: 1,225
- Finished area below ground: 0
Property
Parking
- Total spaces: 2
- Parking features: Guest
Features
- Levels: Two
- Stories: 2
- Patio & porch: Porch
- Body of water: None
Lot
- Size: 1,219 sqft
- Features: Level
Details
- Parcel number: 17 0032 LL1260
Construction
Type & style
- Home type: Condo
- Architectural style: Other
- Property subtype: Condominium, Mid Rise
- Attached to another structure: Yes
Materials
- Other
- Foundation: Slab
- Roof: Composition
Condition
- Resale
- New construction: No
- Year built: 1978
Utilities & green energy
- Sewer: Public Sewer
- Water: Public
- Utilities for property: Cable Available, Electricity Available, High Speed Internet, Phone Available, Sewer Available, Sewer Connected, Water Available
Community & neighborhood
Security
- Security features: Gated Community
Community
- Community features: Clubhouse, Gated, Pool, Street Lights, Near Public Transport, Near Shopping
Location
- Region: Sandy Springs
- Subdivision: Elizabeth Heights
HOA & financial
HOA
- Has HOA: Yes
- HOA fee: $4,836 annually
- Services included: Maintenance Grounds, Pest Control, Reserve Fund, Security, Sewer, Swimming, Trash, Water
Other
Other facts
- Listing agreement: Exclusive Right To Sell
Price history
| Date | Event | Price |
|---|---|---|
| 12/6/2024 | Sold | $210,000-4.5%$171/sqft |
Source: | ||
| 11/8/2024 | Price change | $219,900-6.4%$180/sqft |
Source: | ||
| 10/17/2024 | Price change | $235,000-5.6%$192/sqft |
Source: | ||
| 9/26/2024 | Listed for sale | $249,000$203/sqft |
Source: | ||
| 9/17/2024 | Pending sale | $249,000$203/sqft |
Source: | ||
Public tax history
| Year | Property taxes | Tax assessment |
|---|---|---|
| 2024 | -- | $103,440 |
| 2023 | -- | $103,440 +26% |
| 2022 | $130 -0.3% | $82,120 +14.4% |
Find assessor info on the county website
Neighborhood: 30328
Nearby schools
GreatSchools rating
- 7/10Spalding Drive Elementary SchoolGrades: PK-5Distance: 1 mi
- 5/10Sandy Springs Charter Middle SchoolGrades: 6-8Distance: 3.2 mi
- 6/10North Springs Charter High SchoolGrades: 9-12Distance: 0.2 mi
Schools provided by the listing agent
- Elementary: Spalding Drive
- Middle: Sandy Springs
- High: North Springs
Source: GAMLS. This data may not be complete. We recommend contacting the local school district to confirm school assignments for this home.
Get a cash offer in 3 minutes
Find out how much your home could sell for in as little as 3 minutes with a no-obligation cash offer.
Estimated market value$208,300
Get a cash offer in 3 minutes
Find out how much your home could sell for in as little as 3 minutes with a no-obligation cash offer.
Estimated market value
$208,300



