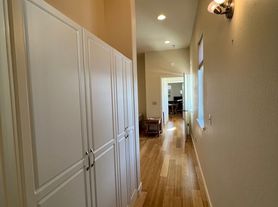Welcome to this stunning two-story home located in the heart of Ashland, OR.
This property boasts four spacious bedrooms, including a ground floor ensuite, and three full bathrooms. The open living/dining room, complemented by high ceilings and large windows, creates a bright and inviting space perfect for entertaining. The kitchen is a chef's dream with its granite countertops and stainless steel appliances. Central heat and air ensure year-round comfort.
Step outside to a beautifully landscaped, fenced backyard with a covered patio, perfect for outdoor dining or relaxation. Backed up to Riverwalk Park, this home benefits from open views and access to walking trails by Bear Creek. The home also features an upstairs great room with a balcony, offering additional space for relaxation or entertainment. And for those hot summer days, a swimming pool awaits to provide a refreshing dip. This home truly has it all!
This is a strictly non-smoking/vaping home. All utilities to be tenant responsibility.
This home is located within the Riverwalk Subdivision. Tenant must agree to follow all Rules and Regulations of the HOA.
House for rent
$3,250/mo
403 Briscoe Pl, Ashland, OR 97520
4beds
3,098sqft
Price may not include required fees and charges.
Single family residence
Available now
Central air
In unit laundry
Garage parking
What's special
Swimming poolBeautifully landscaped fenced backyardOpen viewsCovered patioLarge windowsHigh ceilingsFour spacious bedrooms
- 2 hours |
- -- |
- -- |
Zillow last checked: 9 hours ago
Listing updated: 18 hours ago
Travel times
Looking to buy when your lease ends?
Consider a first-time homebuyer savings account designed to grow your down payment with up to a 6% match & a competitive APY.
Facts & features
Interior
Bedrooms & bathrooms
- Bedrooms: 4
- Bathrooms: 3
- Full bathrooms: 3
Cooling
- Central Air
Appliances
- Included: Dishwasher, Disposal, Dryer, Microwave, Range, Refrigerator, Washer
- Laundry: In Unit
Interior area
- Total interior livable area: 3,098 sqft
Property
Parking
- Parking features: Garage
- Has garage: Yes
- Details: Contact manager
Features
- Patio & porch: Patio
- Exterior features: Balcony, Four bedrooms, Granite countertops, Ground floor ensuite, High Ceilings, Large windows, Lawn, Open living/dining room, Stainless Steel Appliances, Three bathrooms, Two-story home
- Has private pool: Yes
Details
- Parcel number: 10976293
Construction
Type & style
- Home type: SingleFamily
- Property subtype: Single Family Residence
Community & HOA
HOA
- Amenities included: Pool
Location
- Region: Ashland
Financial & listing details
- Lease term: Contact For Details
Price history
| Date | Event | Price |
|---|---|---|
| 11/25/2025 | Listed for rent | $3,250$1/sqft |
Source: Zillow Rentals | ||
| 11/14/2025 | Listing removed | $995,000$321/sqft |
Source: | ||
| 9/26/2025 | Price change | $995,000-4.2%$321/sqft |
Source: | ||
| 8/22/2025 | Price change | $1,039,000-1%$335/sqft |
Source: | ||
| 7/8/2025 | Price change | $1,050,000-4.1%$339/sqft |
Source: | ||
