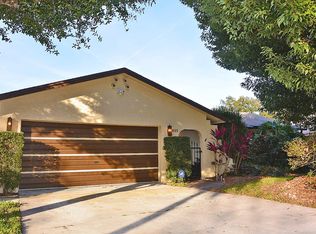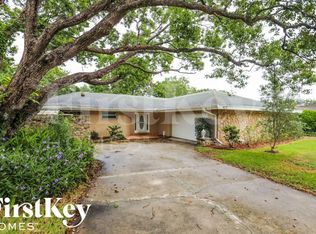Sold for $440,000 on 09/12/25
$440,000
403 Broadview Ave, Altamonte Springs, FL 32701
3beds
1,755sqft
Single Family Residence
Built in 1974
10,763 Square Feet Lot
$438,500 Zestimate®
$251/sqft
$2,411 Estimated rent
Home value
$438,500
$403,000 - $478,000
$2,411/mo
Zestimate® history
Loading...
Owner options
Explore your selling options
What's special
Experience the best of Florida living in this beautifully maintained 3 BEDROOM, 2 BATHROOM POOL HOME located in the desirable BARCLAY WOODS neighborhood of Altamonte Springs. Nestled on a quiet street lined with mature trees, this charming residence offers comfort, functionality, and outdoor enjoyment all in one. Inside, you'll find a bright and spacious layout featuring a formal LIVING ROOM, as well as a cozy FAMILY ROOM with a stone-fronted wood-burning FIREPLACE—perfect for gatherings or quiet evenings at home. The UPDATED KITCHEN boasts GRANITE COUNTERTOPS, STAINLESS STEEL APPLIANCES, and a breakfast bar that opens into the living space. The PRIMARY SUITE includes a WALK-IN CLOSET and EN-SUITE BATH, while two additional bedrooms offer flexibility for family, guests, or a home office. Fresh INTERIOR PAINT, NEW CARPETING, and a BRAND NEW AC make this home MOVE-IN READY. Step outside to your personal BACKYARD OASIS—complete with a SCREENED-IN LANAI and a sparkling in-ground SWIMMING POOL. Whether you're entertaining, enjoying a sunny weekend, or unwinding after work, this private retreat offers the ideal outdoor lifestyle. FENCED YARD. 2 CAR GARAGE. Enjoy easy access to shopping, dining, and recreation in a peaceful, established community. Conveniently located just minutes to WHOLE FOODS, the ALTAMONTE MALL, I-4, plus there's a bike/walking path right out front that leads to the local elementary school and so much more!
Zillow last checked: 8 hours ago
Listing updated: September 13, 2025 at 11:17am
Listing Provided by:
Kristen Whipple 407-493-6255,
LAKESIDE REALTY 321-303-2850,
Carlos Machiavello 646-247-6035,
LAKESIDE REALTY
Bought with:
Tamara Schuster, PA, 3364027
COMPASS FLORIDA LLC
Source: Stellar MLS,MLS#: O6317275 Originating MLS: Orlando Regional
Originating MLS: Orlando Regional

Facts & features
Interior
Bedrooms & bathrooms
- Bedrooms: 3
- Bathrooms: 2
- Full bathrooms: 2
Primary bedroom
- Features: Ceiling Fan(s), En Suite Bathroom, Walk-In Closet(s)
- Level: First
- Area: 204 Square Feet
- Dimensions: 12x17
Bedroom 2
- Features: Ceiling Fan(s), Built-in Closet
- Level: First
- Area: 120 Square Feet
- Dimensions: 10x12
Bedroom 3
- Features: Ceiling Fan(s), Built-in Closet
- Level: First
- Area: 140 Square Feet
- Dimensions: 10x14
Primary bathroom
- Features: Dual Sinks, Granite Counters, Shower No Tub
- Level: First
- Area: 55 Square Feet
- Dimensions: 5x11
Bathroom 2
- Features: Granite Counters, Tub With Shower
- Level: First
- Area: 45 Square Feet
- Dimensions: 5x9
Dining room
- Level: First
- Area: 117 Square Feet
- Dimensions: 9x13
Family room
- Features: Ceiling Fan(s)
- Level: First
- Area: 285 Square Feet
- Dimensions: 15x19
Kitchen
- Features: Breakfast Bar, Pantry, Granite Counters
- Level: First
- Area: 140 Square Feet
- Dimensions: 10x14
Living room
- Level: First
- Area: 260 Square Feet
- Dimensions: 13x20
Heating
- Central, Electric
Cooling
- Central Air
Appliances
- Included: Dishwasher, Disposal, Microwave, Range, Refrigerator
- Laundry: In Garage
Features
- Ceiling Fan(s), Crown Molding, Kitchen/Family Room Combo, Open Floorplan, Primary Bedroom Main Floor, Stone Counters, Thermostat
- Flooring: Carpet, Engineered Hardwood, Tile
- Doors: French Doors
- Has fireplace: Yes
- Fireplace features: Family Room, Stone, Wood Burning
Interior area
- Total structure area: 2,252
- Total interior livable area: 1,755 sqft
Property
Parking
- Total spaces: 2
- Parking features: Garage - Attached
- Attached garage spaces: 2
Features
- Levels: One
- Stories: 1
- Patio & porch: Covered, Enclosed, Rear Porch, Screened
- Exterior features: Irrigation System, Lighting, Rain Gutters
- Has private pool: Yes
- Pool features: Deck, Gunite, In Ground
- Fencing: Fenced
Lot
- Size: 10,763 sqft
- Residential vegetation: Mature Landscaping, Trees/Landscaped
Details
- Parcel number: 23212951000000910
- Zoning: R-1AA
- Special conditions: None
Construction
Type & style
- Home type: SingleFamily
- Architectural style: Florida
- Property subtype: Single Family Residence
Materials
- Block, Stucco
- Foundation: Slab
- Roof: Shingle
Condition
- Completed
- New construction: No
- Year built: 1974
Utilities & green energy
- Sewer: Public Sewer
- Water: Public
- Utilities for property: Electricity Connected, Sewer Connected, Water Connected
Community & neighborhood
Location
- Region: Altamonte Springs
- Subdivision: BARCLAY WOODS 1ST ADD
HOA & financial
HOA
- Has HOA: Yes
- HOA fee: $4 monthly
Other fees
- Pet fee: $0 monthly
Other financial information
- Total actual rent: 0
Other
Other facts
- Listing terms: Cash,Conventional,FHA,VA Loan
- Ownership: Fee Simple
- Road surface type: Asphalt
Price history
| Date | Event | Price |
|---|---|---|
| 9/12/2025 | Sold | $440,000$251/sqft |
Source: | ||
| 8/11/2025 | Pending sale | $440,000$251/sqft |
Source: | ||
| 8/7/2025 | Price change | $440,000-2.2%$251/sqft |
Source: | ||
| 6/28/2025 | Listed for sale | $450,000$256/sqft |
Source: | ||
| 6/20/2025 | Listing removed | $450,000$256/sqft |
Source: | ||
Public tax history
| Year | Property taxes | Tax assessment |
|---|---|---|
| 2024 | $1,926 +8.8% | $154,900 +3% |
| 2023 | $1,771 +3.5% | $150,388 +3% |
| 2022 | $1,711 +1.5% | $146,008 +3% |
Find assessor info on the county website
Neighborhood: 32701
Nearby schools
GreatSchools rating
- 3/10Lake Orienta Elementary SchoolGrades: PK-5Distance: 0.4 mi
- 5/10Milwee Middle SchoolGrades: 6-8Distance: 2.9 mi
- 6/10Lyman High SchoolGrades: PK,9-12Distance: 3.3 mi
Schools provided by the listing agent
- Elementary: Lake Orienta Elementary
- Middle: Milwee Middle
- High: Lyman High
Source: Stellar MLS. This data may not be complete. We recommend contacting the local school district to confirm school assignments for this home.
Get a cash offer in 3 minutes
Find out how much your home could sell for in as little as 3 minutes with a no-obligation cash offer.
Estimated market value
$438,500
Get a cash offer in 3 minutes
Find out how much your home could sell for in as little as 3 minutes with a no-obligation cash offer.
Estimated market value
$438,500

