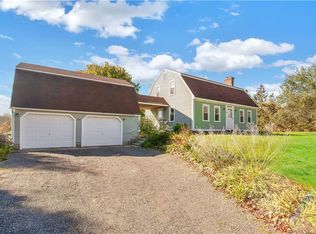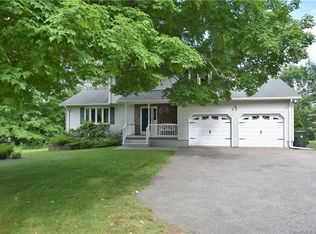Sold for $479,900
$479,900
403 Buff Cap Road, Tolland, CT 06084
3beds
1,833sqft
Single Family Residence
Built in 1983
1.01 Acres Lot
$501,900 Zestimate®
$262/sqft
$2,862 Estimated rent
Home value
$501,900
$442,000 - $572,000
$2,862/mo
Zestimate® history
Loading...
Owner options
Explore your selling options
What's special
Gorgeous 1,833 sq. ft. renovated Cape leaves nothing to the imagination. Situated on 1.01 level acres, this inviting home includes distinctive flooring, updated windows, cabinetry, lighting, fresh paint and so much more. A beautifully manicured lawn with tasteful landscaping gives way to an oversized paver-stone front entrance walkway with dual front entrance access points. The main entrance leads to a front-facing Living room with a large picture window, along with an open-design Dining room with updated built-in cabinets. The rear-facing Kitchen includes black-and-stainless appliances, granite countertops, a large stainless sink, undercounter lighting, and an abundance of new cabinets. The main level also includes 1 bedroom, an updated full common bath with granite, and a distinctive, front-to-rear Mudroom with recessed lighting, plenty of closet space and French-door access to a large rear patio. The second level includes 2 additional bedrooms along with a mudroom-accessed finished great room with recessed lighting, views of the private backyard and plenty of recreational space. The grounds include an oversized stone-paver patio, a large p-stone-surrounding firepit, a beautifully maintained level backyard with mature perimeter-lining trees and a large storage shed. Also included is a finished floor, attached 2-car garage with both mudroom and rear patio access.
Zillow last checked: 8 hours ago
Listing updated: August 15, 2025 at 10:34am
Listed by:
Pam Moriarty 860-712-0222,
Coldwell Banker Realty 860-644-2461
Bought with:
Lisa C. Gordon, RES.0773156
Coldwell Banker Realty
Source: Smart MLS,MLS#: 24081088
Facts & features
Interior
Bedrooms & bathrooms
- Bedrooms: 3
- Bathrooms: 2
- Full bathrooms: 2
Primary bedroom
- Features: Wall/Wall Carpet
- Level: Upper
- Area: 190.19 Square Feet
- Dimensions: 13.3 x 14.3
Bedroom
- Features: Wall/Wall Carpet
- Level: Main
- Area: 122.04 Square Feet
- Dimensions: 10.8 x 11.3
Bedroom
- Features: Ceiling Fan(s), Wall/Wall Carpet
- Level: Upper
- Area: 153.36 Square Feet
- Dimensions: 10.8 x 14.2
Dining room
- Features: Hardwood Floor
- Level: Main
- Area: 132.09 Square Feet
- Dimensions: 11.9 x 11.1
Kitchen
- Features: Remodeled, Granite Counters, Pantry
- Level: Main
- Area: 118.29 Square Feet
- Dimensions: 10.11 x 11.7
Living room
- Features: Hardwood Floor
- Level: Main
- Area: 201.84 Square Feet
- Dimensions: 11.6 x 17.4
Rec play room
- Features: Wall/Wall Carpet
- Level: Upper
- Area: 437 Square Feet
- Dimensions: 19 x 23
Heating
- Forced Air, Propane
Cooling
- Central Air
Appliances
- Included: Oven/Range, Microwave, Refrigerator, Dishwasher, Disposal, Washer, Dryer, Water Heater
- Laundry: Upper Level, Mud Room
Features
- Wired for Data
- Windows: Thermopane Windows
- Basement: Full,Unfinished
- Attic: Access Via Hatch
- Has fireplace: No
Interior area
- Total structure area: 1,833
- Total interior livable area: 1,833 sqft
- Finished area above ground: 1,833
Property
Parking
- Total spaces: 2
- Parking features: Attached
- Attached garage spaces: 2
Features
- Patio & porch: Patio
- Exterior features: Garden
Lot
- Size: 1.01 Acres
- Features: Level
Details
- Parcel number: 1649255
- Zoning: RDD
Construction
Type & style
- Home type: SingleFamily
- Architectural style: Cape Cod
- Property subtype: Single Family Residence
Materials
- Vinyl Siding
- Foundation: Concrete Perimeter
- Roof: Asphalt
Condition
- New construction: No
- Year built: 1983
Utilities & green energy
- Sewer: Septic Tank
- Water: Well
Green energy
- Energy efficient items: Thermostat, Ridge Vents, Windows
Community & neighborhood
Community
- Community features: Health Club, Lake, Medical Facilities
Location
- Region: Tolland
Price history
| Date | Event | Price |
|---|---|---|
| 8/15/2025 | Sold | $479,900+14.3%$262/sqft |
Source: | ||
| 5/19/2025 | Pending sale | $419,900$229/sqft |
Source: | ||
| 5/12/2025 | Listed for sale | $419,900+949.8%$229/sqft |
Source: | ||
| 9/6/2018 | Sold | $40,000$22/sqft |
Source: Public Record Report a problem | ||
Public tax history
| Year | Property taxes | Tax assessment |
|---|---|---|
| 2025 | $7,507 +5.9% | $276,100 +47.2% |
| 2024 | $7,086 +1.2% | $187,600 |
| 2023 | $7,003 +2.1% | $187,600 |
Find assessor info on the county website
Neighborhood: 06084
Nearby schools
GreatSchools rating
- NABirch Grove Primary SchoolGrades: PK-2Distance: 3.2 mi
- 7/10Tolland Middle SchoolGrades: 6-8Distance: 2.6 mi
- 8/10Tolland High SchoolGrades: 9-12Distance: 2.5 mi
Schools provided by the listing agent
- High: Tolland
Source: Smart MLS. This data may not be complete. We recommend contacting the local school district to confirm school assignments for this home.
Get pre-qualified for a loan
At Zillow Home Loans, we can pre-qualify you in as little as 5 minutes with no impact to your credit score.An equal housing lender. NMLS #10287.
Sell with ease on Zillow
Get a Zillow Showcase℠ listing at no additional cost and you could sell for —faster.
$501,900
2% more+$10,038
With Zillow Showcase(estimated)$511,938

