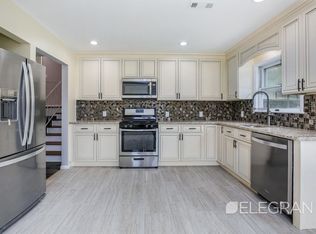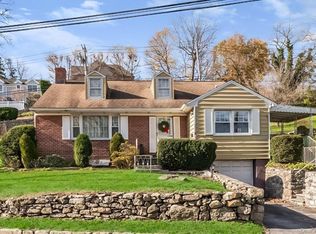Pride of ownership! Original owners! Charming split level home gives you a sense of warmth as soon as you enter. Spacious living room with fireplace, perfect for those cold winter nights . Bright eat-in-kitchen with dinning area has side door that leads to patio and yard for easy access. Second level features master bedroom with half bath, two other nice size bedrooms, one can be used as den/family room with sliding glass doors that leads to patio. Full hall bath. Lower level with laundry and pantry. Basement has plenty of storage, utility room and walk out garage. With some TLC you can customize this home to your needs. Other amenities are: close to major highways, schools, shop s, restaurants, park, buses and train stations. Either Bronxville or Pelham. Home is being sold as is. Taxes do not reflect star reduction of $1,544.
This property is off market, which means it's not currently listed for sale or rent on Zillow. This may be different from what's available on other websites or public sources.

