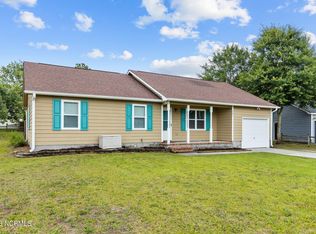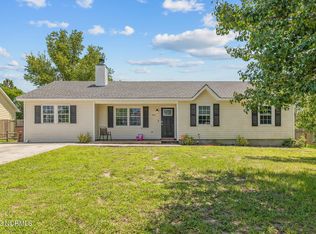A Place to Call Home! This ranch style beauty is situated on a large cul-de-sac lot in the Timber Ridge neighborhood. Conveniently located only a short drive away from restaurants, shopping, beaches and the 172 and Piney Green gates of Camp Lejeune. It's move-in-ready with recent updates, including a freshly painted interior and exterior, new vinyl flooring in the entryway, kitchen and bathrooms, and a new range and vent hood. Come inside and escape the summer heat by relaxing in the spacious living room or enjoy a meal in the dining room while taking in peaceful tree filled view of the backyard. On those cooler days, have fun barbequing with friends and family on the patio. The pass through from the kitchen to the dining room will make preparing food and entertaining a cinch! Don't miss out on this one. Schedule a showing today!Refrigerator, washer, and dryer convey. Roof replaced in 2018.
This property is off market, which means it's not currently listed for sale or rent on Zillow. This may be different from what's available on other websites or public sources.


