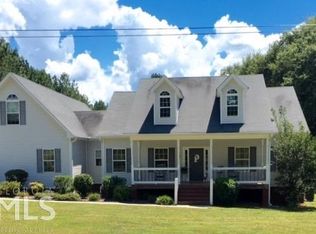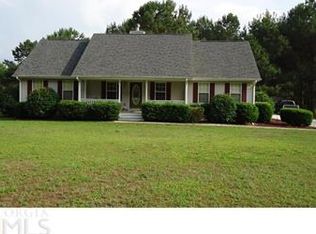Closed
$545,000
403 Chester Piper Rd, Covington, GA 30014
4beds
2,545sqft
Single Family Residence
Built in 2004
4.14 Acres Lot
$547,300 Zestimate®
$214/sqft
$2,993 Estimated rent
Home value
$547,300
$449,000 - $662,000
$2,993/mo
Zestimate® history
Loading...
Owner options
Explore your selling options
What's special
Incredible Dual Home Property in East Newton County. The primary home features 2,545 SF, with a guest house adding 1,080 SF, all situated on 4.14 scenic acres with a pool. Don't miss this rare opportunity on the east side of Newton County, priced under recent appraised value. Two homes on one beautifully maintained property, just five minutes from historic downtown Covington, local restaurants, and shopping. This unique property offers privacy, versatility, and the ideal setup for multigenerational living, guest accommodations, or extended entertaining. The primary home features 3 spacious bedrooms, 2.5 bathrooms, a large bonus room, and an open concept kitchen and living area designed for both comfort and functionality. The recently updated kitchen includes quartz countertops, a breakfast bar, and freshly painted cabinets, all flowing into a generous dining area that easily seats eight or more. The split bedroom layout provides added privacy, with the primary suite offering a beautifully renovated bathroom and an oversized walk-in closet. Step outside to your own private retreat, featuring an in-ground pool, relaxing spa whirlpool, and a new gazebo, making this the perfect space for outdoor gatherings and year round fun. The guest house offers its own charm, with an open kitchen and living space, full bathroom, loft bedroom, and a bonus room that can serve as an additional bedroom, home office, large walk-in closet, or hobby space. It could also be converted into the ultimate pool house for entertaining. With its thoughtfully designed layout, updated interiors, and resort-style amenities, this one of a kind property offers a lifestyle of comfort, flexibility, and convenience. Schedule your private tour today and experience all that this exceptional property has to offer!
Zillow last checked: 8 hours ago
Listing updated: August 06, 2025 at 10:06am
Listed by:
Sandra Stevens 770-317-0316,
RE/MAX Around Atlanta East
Bought with:
Clint Brooks, 267260
Summit Realty Group
Source: GAMLS,MLS#: 10552961
Facts & features
Interior
Bedrooms & bathrooms
- Bedrooms: 4
- Bathrooms: 3
- Full bathrooms: 2
- 1/2 bathrooms: 1
- Main level bathrooms: 2
- Main level bedrooms: 3
Dining room
- Features: Separate Room
Kitchen
- Features: Breakfast Area, Breakfast Bar, Kitchen Island, Pantry, Solid Surface Counters, Walk-in Pantry
Heating
- Central, Electric
Cooling
- Ceiling Fan(s), Central Air, Electric
Appliances
- Included: Dishwasher, Electric Water Heater, Microwave, Oven/Range (Combo), Refrigerator, Stainless Steel Appliance(s), Tankless Water Heater
- Laundry: Mud Room, Other
Features
- Bookcases, Double Vanity, High Ceilings, Master On Main Level, Separate Shower, Split Bedroom Plan, Tile Bath, Tray Ceiling(s)
- Flooring: Carpet, Laminate
- Windows: Double Pane Windows, Window Treatments
- Basement: None
- Attic: Pull Down Stairs
- Number of fireplaces: 1
- Fireplace features: Factory Built, Family Room
- Common walls with other units/homes: No Common Walls
Interior area
- Total structure area: 2,545
- Total interior livable area: 2,545 sqft
- Finished area above ground: 2,545
- Finished area below ground: 0
Property
Parking
- Total spaces: 2
- Parking features: Attached, Garage, Garage Door Opener, Parking Pad
- Has attached garage: Yes
- Has uncovered spaces: Yes
Features
- Levels: One and One Half
- Stories: 1
- Patio & porch: Patio, Porch
- Has private pool: Yes
- Pool features: Pool/Spa Combo, In Ground
- Fencing: Back Yard,Fenced
Lot
- Size: 4.14 Acres
- Features: Level
- Residential vegetation: Partially Wooded
Details
- Additional structures: Gazebo, Guest House, Outbuilding, Second Residence
- Parcel number: 0102000000020G00
Construction
Type & style
- Home type: SingleFamily
- Architectural style: Craftsman
- Property subtype: Single Family Residence
Materials
- Vinyl Siding
- Foundation: Block
- Roof: Composition
Condition
- Resale
- New construction: No
- Year built: 2004
Utilities & green energy
- Electric: 220 Volts
- Sewer: Septic Tank
- Water: Well
- Utilities for property: High Speed Internet
Community & neighborhood
Security
- Security features: Carbon Monoxide Detector(s), Security System
Community
- Community features: None
Location
- Region: Covington
- Subdivision: None
Other
Other facts
- Listing agreement: Exclusive Right To Sell
- Listing terms: Cash,Conventional,FHA,VA Loan
Price history
| Date | Event | Price |
|---|---|---|
| 8/6/2025 | Sold | $545,000-3.5%$214/sqft |
Source: | ||
| 7/5/2025 | Pending sale | $565,000$222/sqft |
Source: | ||
| 6/27/2025 | Listed for sale | $565,000+35%$222/sqft |
Source: | ||
| 4/1/2021 | Sold | $418,500+55.1%$164/sqft |
Source: | ||
| 5/13/2015 | Listing removed | $269,900$106/sqft |
Source: AMERICAN REALTY PRO OF GA #07428533 Report a problem | ||
Public tax history
| Year | Property taxes | Tax assessment |
|---|---|---|
| 2024 | $4,513 +8% | $185,200 +9.7% |
| 2023 | $4,177 -5.2% | $168,760 +8.5% |
| 2022 | $4,408 +3.3% | $155,520 +7.6% |
Find assessor info on the county website
Neighborhood: 30014
Nearby schools
GreatSchools rating
- 6/10East Newton Elementary SchoolGrades: PK-5Distance: 1 mi
- 4/10Indian Creek Middle SchoolGrades: 6-8Distance: 3 mi
- 6/10Eastside High SchoolGrades: 9-12Distance: 3.2 mi
Schools provided by the listing agent
- Elementary: East Newton
- Middle: Indian Creek
- High: Eastside
Source: GAMLS. This data may not be complete. We recommend contacting the local school district to confirm school assignments for this home.
Get a cash offer in 3 minutes
Find out how much your home could sell for in as little as 3 minutes with a no-obligation cash offer.
Estimated market value$547,300
Get a cash offer in 3 minutes
Find out how much your home could sell for in as little as 3 minutes with a no-obligation cash offer.
Estimated market value
$547,300

