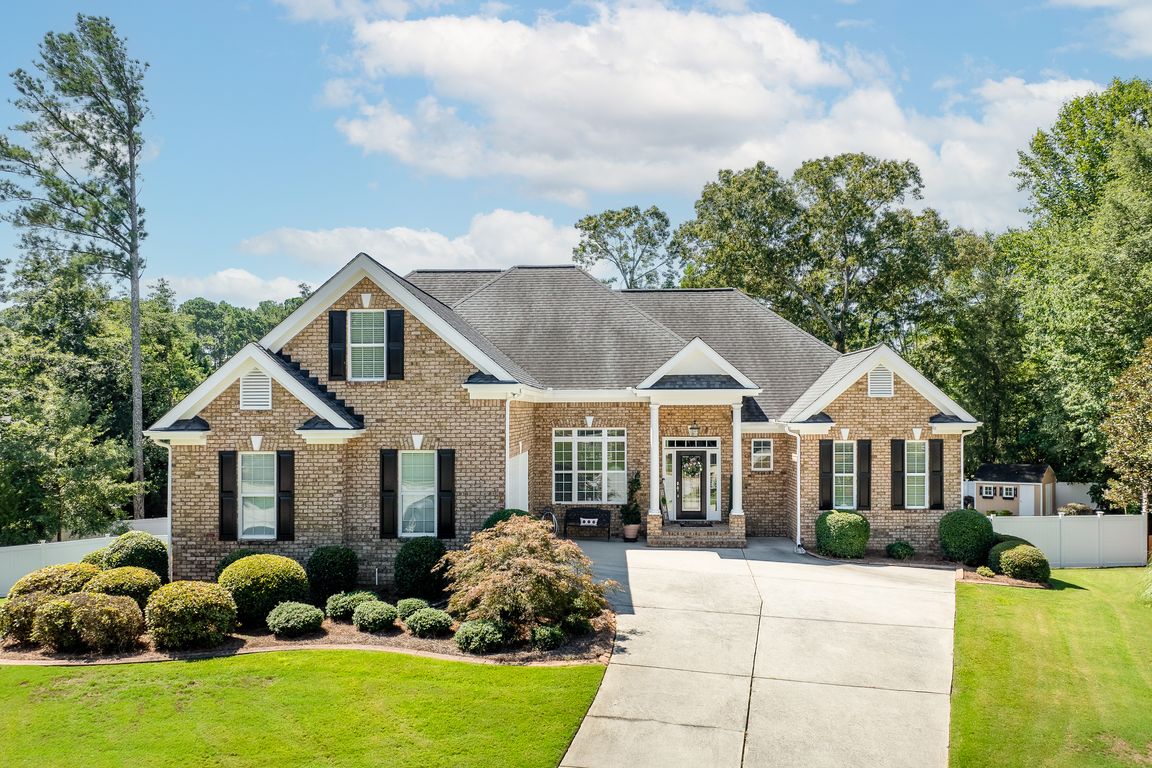
ActivePrice cut: $24.9K (10/26)
$575,000
4beds
3,135sqft
403 Chicamauga Ct, Loganville, GA 30052
4beds
3,135sqft
Single family residence, residential
Built in 2004
0.47 Acres
2 Attached garage spaces
$183 price/sqft
$225 annually HOA fee
What's special
Timeless finishesSoaring ceilingsFully fenced backyardLarge deckAmazing backyardOpen floor planLight-filled living spaces
$75,000 PRICE REDUCTION! Step inside this beautifully crafted 4-side brick to find fresh interior and exterior paint, creating a bright, modern feel throughout. The updated kitchen underwent a renovation in 2024, featuring stunning quartz countertops, a KitchenAid gas cooktop, double ovens, microwave drawer, and abundant storage—perfect for the home ...
- 93 days |
- 1,970 |
- 65 |
Source: FMLS GA,MLS#: 7617851
Travel times
Living Room
Kitchen
Primary
Outdoor
Zillow last checked: 7 hours ago
Listing updated: October 29, 2025 at 01:14am
Listing Provided by:
Grove Homes Group,
Pure Real Estate Solutions,
David Grove,
Pure Real Estate Solutions
Source: FMLS GA,MLS#: 7617851
Facts & features
Interior
Bedrooms & bathrooms
- Bedrooms: 4
- Bathrooms: 4
- Full bathrooms: 3
- 1/2 bathrooms: 1
- Main level bathrooms: 2
- Main level bedrooms: 2
Rooms
- Room types: Bonus Room, Workshop
Primary bedroom
- Features: Master on Main, Oversized Master
- Level: Master on Main, Oversized Master
Bedroom
- Features: Master on Main, Oversized Master
Primary bathroom
- Features: Double Vanity, Separate Tub/Shower
Dining room
- Features: Seats 12+, Separate Dining Room
Kitchen
- Features: Breakfast Bar, Cabinets White, Keeping Room, Kitchen Island, Pantry, Stone Counters, View to Family Room
Heating
- Floor Furnace, Natural Gas
Cooling
- Ceiling Fan(s), Electric, Zoned
Appliances
- Included: Dishwasher, Double Oven, Gas Cooktop, Microwave
- Laundry: Laundry Room, Main Level
Features
- Crown Molding, Double Vanity, Entrance Foyer, High Ceilings 9 ft Main, High Speed Internet, Tray Ceiling(s), Vaulted Ceiling(s), Walk-In Closet(s)
- Flooring: Carpet, Ceramic Tile, Hardwood
- Windows: Double Pane Windows, Insulated Windows
- Basement: Bath/Stubbed,Daylight,Full,Unfinished,Walk-Out Access
- Attic: Permanent Stairs
- Number of fireplaces: 1
- Fireplace features: Factory Built, Family Room, Gas Log, Glass Doors
- Common walls with other units/homes: No Common Walls
Interior area
- Total structure area: 3,135
- Total interior livable area: 3,135 sqft
- Finished area above ground: 3,135
Video & virtual tour
Property
Parking
- Total spaces: 2
- Parking features: Attached, Garage, Garage Door Opener
- Attached garage spaces: 2
Accessibility
- Accessibility features: None
Features
- Levels: One and One Half
- Stories: 1
- Patio & porch: Covered, Deck
- Exterior features: Private Yard, Rain Gutters
- Pool features: None
- Spa features: None
- Fencing: Back Yard,Privacy,Vinyl
- Has view: Yes
- View description: Neighborhood
- Waterfront features: None
- Body of water: None
Lot
- Size: 0.47 Acres
- Features: Back Yard, Cul-De-Sac, Landscaped, Private, Sprinklers In Front, Sprinklers In Rear
Details
- Additional structures: None
- Parcel number: NL15B00000021000
- Other equipment: None
- Horse amenities: None
Construction
Type & style
- Home type: SingleFamily
- Architectural style: Ranch,Traditional
- Property subtype: Single Family Residence, Residential
Materials
- Brick 4 Sides
- Foundation: Slab
- Roof: Composition
Condition
- Resale
- New construction: No
- Year built: 2004
Utilities & green energy
- Electric: 110 Volts
- Sewer: Public Sewer
- Water: Public
- Utilities for property: Underground Utilities
Green energy
- Energy efficient items: None
- Energy generation: None
Community & HOA
Community
- Features: Homeowners Assoc, Near Schools, Near Shopping, Sidewalks, Street Lights
- Security: Smoke Detector(s)
- Subdivision: Pines At Tara
HOA
- Has HOA: Yes
- HOA fee: $225 annually
Location
- Region: Loganville
Financial & listing details
- Price per square foot: $183/sqft
- Tax assessed value: $516,400
- Annual tax amount: $2,019
- Date on market: 7/31/2025
- Road surface type: Asphalt, Paved