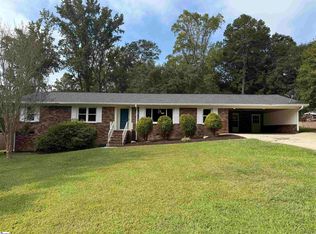Sold for $305,000 on 03/06/25
$305,000
403 Confederate Cir, Taylors, SC 29687
3beds
1,687sqft
Single Family Residence, Residential
Built in 1967
0.4 Acres Lot
$310,100 Zestimate®
$181/sqft
$1,905 Estimated rent
Home value
$310,100
$295,000 - $329,000
$1,905/mo
Zestimate® history
Loading...
Owner options
Explore your selling options
What's special
You do NOT want to miss this fantastic, classic brick ranch in the heart of Taylors with NO HOA! With 3 bedrooms, 2 large bathrooms, 2 full living spaces in addition to the eat-in kitchen and dining room, and a deck off the back, there is plenty of room for everyone in your family to spread out and make this house their new home. Don't miss the original mid-century finishes, including dentil crown moulding and beautiful wainscoting! Brand new flooring has just been installed, a new roof was put on in 2016, HVAC was replaced in 2020, a new furnace was installed in 2023, soffit and exterior trim has all been recently painted, Cantey Foundation has the crawl space good-as-new, including installing a new sump pump, there is new privacy fencing around part of the yard, and the list goes on. Additionally, this home sits on a huge lot that is just under half an acre of land, and has a creek running along one side of the property for children to explore and enjoy. The one-car garage/outbuilding will also convey to the new owners! This home is a true gem, and they don't make them like this anymore; 403 Confederate Circle has been well-maintained and cherished for many years and is ready for its new owners to come along and put their personal touches on it. Call and schedule a time to see this wonderful home today! (*Some information herein was collected from tax records*)
Zillow last checked: 8 hours ago
Listing updated: March 11, 2025 at 09:06am
Listed by:
Erica Hardwick 864-430-0031,
BHHS C Dan Joyner - CBD
Bought with:
Michelle Miller
Compass Carolinas, LLC
Source: Greater Greenville AOR,MLS#: 1546260
Facts & features
Interior
Bedrooms & bathrooms
- Bedrooms: 3
- Bathrooms: 2
- Full bathrooms: 2
- Main level bathrooms: 2
- Main level bedrooms: 3
Primary bedroom
- Area: 182
- Dimensions: 13 x 14
Bedroom 2
- Area: 192
- Dimensions: 16 x 12
Bedroom 3
- Area: 132
- Dimensions: 11 x 12
Primary bathroom
- Features: Double Sink, Full Bath
- Level: Main
Dining room
- Area: 132
- Dimensions: 11 x 12
Kitchen
- Area: 121
- Dimensions: 11 x 11
Living room
- Area: 180
- Dimensions: 15 x 12
Office
- Area: 266
- Dimensions: 19 x 14
Den
- Area: 266
- Dimensions: 19 x 14
Heating
- Forced Air
Cooling
- Central Air
Appliances
- Included: Cooktop, Dishwasher, Disposal, Oven
- Laundry: 1st Floor, Laundry Closet, In Kitchen
Features
- Ceiling Fan(s), Laminate Counters
- Flooring: Carpet, Ceramic Tile, Laminate
- Basement: None
- Attic: Storage
- Number of fireplaces: 1
- Fireplace features: Gas Log
Interior area
- Total structure area: 1,746
- Total interior livable area: 1,687 sqft
Property
Parking
- Total spaces: 1
- Parking features: Detached, Driveway, Parking Pad, Concrete
- Garage spaces: 1
- Has uncovered spaces: Yes
Features
- Levels: One
- Stories: 1
- Patio & porch: Deck, Front Porch
- Waterfront features: Creek
Lot
- Size: 0.40 Acres
- Dimensions: 100 x 158 x 119 x 169
- Features: 1/2 Acre or Less
- Topography: Level
Details
- Parcel number: T033.0002255.00
Construction
Type & style
- Home type: SingleFamily
- Architectural style: Ranch
- Property subtype: Single Family Residence, Residential
Materials
- Brick Veneer
- Foundation: Crawl Space
- Roof: Composition
Condition
- Year built: 1967
Utilities & green energy
- Sewer: Public Sewer
- Water: Public
Community & neighborhood
Community
- Community features: None
Location
- Region: Taylors
- Subdivision: Sheffield Forest
Price history
| Date | Event | Price |
|---|---|---|
| 3/6/2025 | Sold | $305,000-3.5%$181/sqft |
Source: | ||
| 1/24/2025 | Contingent | $315,900$187/sqft |
Source: | ||
| 1/22/2025 | Listed for sale | $315,900$187/sqft |
Source: | ||
Public tax history
| Year | Property taxes | Tax assessment |
|---|---|---|
| 2024 | $912 +0.8% | $108,510 |
| 2023 | $905 +6.9% | $108,510 |
| 2022 | $846 -16.2% | $108,510 |
Find assessor info on the county website
Neighborhood: 29687
Nearby schools
GreatSchools rating
- 9/10Brook Glenn Elementary SchoolGrades: PK-5Distance: 0.4 mi
- 8/10Northwood Middle SchoolGrades: 6-8Distance: 1.1 mi
- 8/10Eastside High SchoolGrades: 9-12Distance: 1 mi
Schools provided by the listing agent
- Elementary: Brook Glenn
- Middle: Northwood
- High: Eastside
Source: Greater Greenville AOR. This data may not be complete. We recommend contacting the local school district to confirm school assignments for this home.
Get a cash offer in 3 minutes
Find out how much your home could sell for in as little as 3 minutes with a no-obligation cash offer.
Estimated market value
$310,100
Get a cash offer in 3 minutes
Find out how much your home could sell for in as little as 3 minutes with a no-obligation cash offer.
Estimated market value
$310,100

