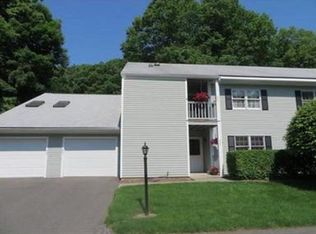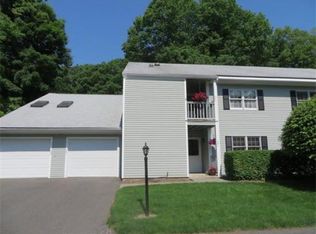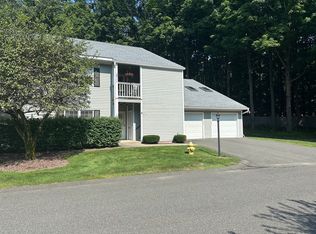You'll enjoy single-level living in this bright and spacious 2-bedroom, 2-bath first-floor condo at Country Side, a desirable condominium community. The home features a master suite with a large closet/dressing area and a master bath. The heated sunroom and large living/dining area with bay window and custom built-in bookcases add to its appeal. Attached 1-car garage with storage above, solid wooden doors throughout the condo, and easy access to the heated, in-ground pool and clubhouse. It's a great place to live! Schedule a showing today
This property is off market, which means it's not currently listed for sale or rent on Zillow. This may be different from what's available on other websites or public sources.


