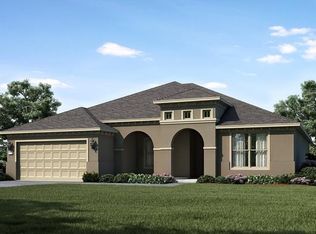Pristine and spacious describe this Magnolia/Dunwoody floorplan home in Sun City! Stately wood-look hard tile in living areas. French door entry to useful front office. Built-in stainless steel oven, microwave & gas cook-top appoint the kitchen. Smartly placed solar tubes add natural light throughout the home. Watch the big game party al fresco on your outdoor covered patio. Professionally xeriscaped front yard and greenbelt facing back yard provides beauty with minimal yard maintenance. PLUS, an epoxy flooring oversize 3 car garage is a wood or metal tinkerer's dream!
This property is off market, which means it's not currently listed for sale or rent on Zillow. This may be different from what's available on other websites or public sources.
