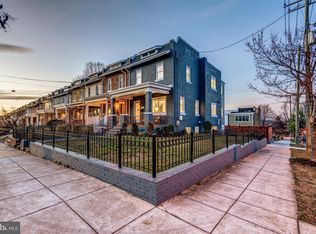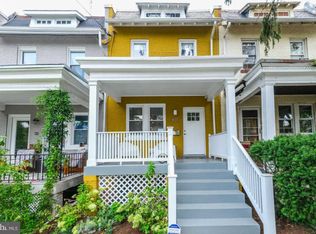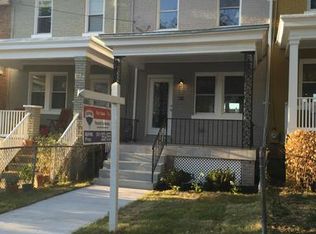Sold for $705,000 on 09/08/23
$705,000
403 Delafield Pl NW, Washington, DC 20011
3beds
1,841sqft
Townhouse
Built in 1925
1,432 Square Feet Lot
$752,500 Zestimate®
$383/sqft
$4,196 Estimated rent
Home value
$752,500
$707,000 - $805,000
$4,196/mo
Zestimate® history
Loading...
Owner options
Explore your selling options
What's special
Welcome to 403 Delafield Place, a beautiful 3-bedroom, 3.5-bathroom row home with parking, nestled in the vibrant Petworth neighborhood! Step inside and be captivated by the spacious open floor plan that seamlessly blends contemporary design with timeless appeal. The main level welcomes you with a bright and airy living room, perfect for relaxation or hosting gatherings. The gourmet kitchen boasts stainless steel appliances, sleek countertops, and ample cabinet space. You can enjoy your meals in the adjacent dining area. You'll also find a convenient half bathroom on the main level, perfect for guests and everyday use. Upstairs, you'll discover two generously sized bedrooms, each offering its own ensuite bathroom for added privacy and convenience. These tranquil retreats provide the ideal space to unwind and recharge after a long day. The lower level of this home is a versatile space, hosting the third full bathroom and a spacious bedroom. This setup provides endless possibilities, whether you envision it as a guest suite, a home office, or a recreational area for entertainment and relaxation. Outside, the private parking space ensures that your vehicle is secure and easily accessible. Situated in the sought-after Petworth neighborhood, this home offers a prime location. Experience the vibrant community with its array of amenities, including trendy dining options, charming cafes, local boutiques, and nearby parks. Petworth is renowned for its welcoming atmosphere and strong sense of community, making it an ideal place to call home. With its modern features, ample living space, and coveted parking, 403 Delafield Place presents an exceptional opportunity. Don't miss out on owning this remarkable row home in Petworth. Schedule a showing today and make it yours!
Zillow last checked: 8 hours ago
Listing updated: September 08, 2023 at 06:28am
Listed by:
Katri Hunter 650-888-5623,
Compass,
Co-Listing Agent: Ryan Davila 570-592-0938,
Compass
Bought with:
Andrew Ascienzo, 0225248316
Long & Foster Real Estate, Inc.
Source: Bright MLS,MLS#: DCDC2100918
Facts & features
Interior
Bedrooms & bathrooms
- Bedrooms: 3
- Bathrooms: 4
- Full bathrooms: 3
- 1/2 bathrooms: 1
- Main level bathrooms: 1
Basement
- Area: 593
Heating
- Forced Air, Natural Gas
Cooling
- Central Air, Electric
Appliances
- Included: Gas Water Heater
Features
- Other, Open Floorplan
- Windows: Insulated Windows
- Basement: Connecting Stairway,Exterior Entry,Finished
- Has fireplace: No
Interior area
- Total structure area: 1,841
- Total interior livable area: 1,841 sqft
- Finished area above ground: 1,248
- Finished area below ground: 593
Property
Parking
- Total spaces: 1
- Parking features: Private, Off Street, Driveway
- Uncovered spaces: 1
Accessibility
- Accessibility features: None
Features
- Levels: Three
- Stories: 3
- Pool features: None
Lot
- Size: 1,432 sqft
- Features: Urban Land-Sassafras-Chillum
Details
- Additional structures: Above Grade, Below Grade
- Parcel number: 3251//0183
- Zoning: R
- Special conditions: Standard
Construction
Type & style
- Home type: Townhouse
- Architectural style: Federal
- Property subtype: Townhouse
Materials
- Brick
- Foundation: Block
- Roof: Asphalt
Condition
- New construction: No
- Year built: 1925
Utilities & green energy
- Sewer: Public Sewer
- Water: Public
Community & neighborhood
Location
- Region: Washington
- Subdivision: Petworth
Other
Other facts
- Listing agreement: Exclusive Right To Sell
- Ownership: Fee Simple
Price history
| Date | Event | Price |
|---|---|---|
| 9/8/2023 | Sold | $705,000+0.9%$383/sqft |
Source: | ||
| 9/2/2023 | Pending sale | $699,000$380/sqft |
Source: | ||
| 8/24/2023 | Contingent | $699,000$380/sqft |
Source: | ||
| 8/23/2023 | Listed for sale | $699,000$380/sqft |
Source: | ||
| 7/28/2023 | Listing removed | $699,000$380/sqft |
Source: | ||
Public tax history
| Year | Property taxes | Tax assessment |
|---|---|---|
| 2025 | $5,256 -9.8% | $708,210 -8.3% |
| 2024 | $5,827 +0.6% | $772,530 +0.9% |
| 2023 | $5,794 +6.7% | $765,690 +6.7% |
Find assessor info on the county website
Neighborhood: Petworth
Nearby schools
GreatSchools rating
- 8/10Barnard Elementary SchoolGrades: PK-5Distance: 0.1 mi
- 6/10MacFarland Middle SchoolGrades: 6-8Distance: 0.7 mi
- 4/10Roosevelt High School @ MacFarlandGrades: 9-12Distance: 0.8 mi
Schools provided by the listing agent
- High: Theodore Roosevelt
- District: District Of Columbia Public Schools
Source: Bright MLS. This data may not be complete. We recommend contacting the local school district to confirm school assignments for this home.

Get pre-qualified for a loan
At Zillow Home Loans, we can pre-qualify you in as little as 5 minutes with no impact to your credit score.An equal housing lender. NMLS #10287.
Sell for more on Zillow
Get a free Zillow Showcase℠ listing and you could sell for .
$752,500
2% more+ $15,050
With Zillow Showcase(estimated)
$767,550

