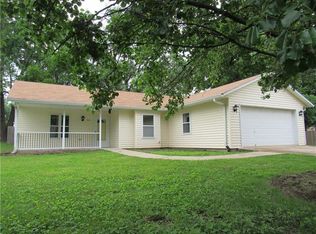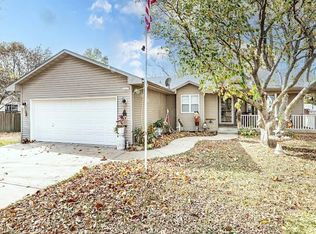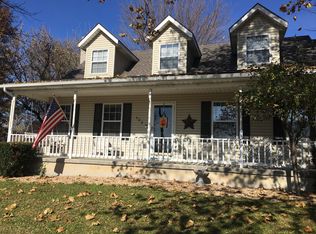Sold
Price Unknown
403 E Chestnut St, Archie, MO 64725
3beds
1,576sqft
Single Family Residence
Built in 1915
10,454.4 Square Feet Lot
$55,400 Zestimate®
$--/sqft
$1,366 Estimated rent
Home value
$55,400
$53,000 - $58,000
$1,366/mo
Zestimate® history
Loading...
Owner options
Explore your selling options
What's special
A hidden chapter awaits just minutes South of Kansas City. This home with two gables is nestled on a quiet street in Archie MO. A detached small building is already equipped with electricity, is ready to be transformed into a creative studio, workshop, or private retreat. Inside the main home you’ll find rooms full of character, two main-floor bedrooms, a bathroom, laundry/mud room and room to add a second bathroom with the third bedroom upstairs on the second floor. Don't forget the attic just waiting to be rewritten into a cozy living space. Whether you're dreaming of quiet, small-town living, a short-term rental, or your own storybook home, this property is brimming with promise. Sold as-is. Come write your next chapter here! New hot water heater and newer roof.
Zillow last checked: 8 hours ago
Listing updated: November 19, 2025 at 10:26am
Listing Provided by:
Teresa Ford 816-589-3363,
Crown Realty
Bought with:
Teresa Ford, 2017014371
Crown Realty
Source: Heartland MLS as distributed by MLS GRID,MLS#: 2569372
Facts & features
Interior
Bedrooms & bathrooms
- Bedrooms: 3
- Bathrooms: 1
- Full bathrooms: 1
Bedroom 1
- Features: Carpet
- Level: First
Bedroom 2
- Features: Carpet
- Level: First
Bedroom 3
- Level: Second
Bathroom 1
- Features: Vinyl
- Level: First
Enclosed porch
- Features: Vinyl
- Level: First
Kitchen
- Features: Carpet
- Level: First
Living room
- Features: Carpet
- Level: First
Heating
- Forced Air
Cooling
- Window Unit(s)
Appliances
- Included: Refrigerator
- Laundry: In Kitchen
Features
- Ceiling Fan(s)
- Flooring: Carpet, Vinyl
- Doors: Storm Door(s)
- Windows: Storm Window(s)
- Basement: Crawl Space
- Attic: Expandable
- Has fireplace: No
Interior area
- Total structure area: 1,576
- Total interior livable area: 1,576 sqft
- Finished area above ground: 1,576
- Finished area below ground: 0
Property
Parking
- Parking features: Off Street
Features
- Patio & porch: Porch
Lot
- Size: 10,454 sqft
- Features: City Limits, City Lot, Corner Lot
Details
- Additional structures: Outbuilding
- Parcel number: 0063700
- Other equipment: Satellite Dish
Construction
Type & style
- Home type: SingleFamily
- Architectural style: Traditional
- Property subtype: Single Family Residence
Materials
- Frame, Lap Siding
- Roof: Composition
Condition
- Year built: 1915
Utilities & green energy
- Sewer: Public Sewer
- Water: Public
Community & neighborhood
Location
- Region: Archie
- Subdivision: Other
HOA & financial
HOA
- Has HOA: No
Other
Other facts
- Listing terms: Cash,Conventional,FHA,USDA Loan,VA Loan
- Ownership: Private
- Road surface type: Paved
Price history
| Date | Event | Price |
|---|---|---|
| 11/17/2025 | Sold | -- |
Source: | ||
| 11/3/2025 | Pending sale | $125,000$79/sqft |
Source: | ||
| 8/22/2025 | Listed for sale | $125,000$79/sqft |
Source: | ||
Public tax history
| Year | Property taxes | Tax assessment |
|---|---|---|
| 2024 | $856 +0.3% | $12,250 |
| 2023 | $854 +7.7% | $12,250 +11.6% |
| 2022 | $793 +4.3% | $10,980 |
Find assessor info on the county website
Neighborhood: 64725
Nearby schools
GreatSchools rating
- 3/10Cass Co. Elementary SchoolGrades: PK-5Distance: 0.4 mi
- 5/10Archie High SchoolGrades: 6-12Distance: 0.4 mi


