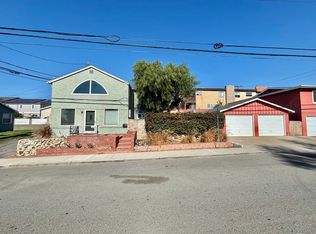Sold for $2,115,000 on 10/22/25
Listing Provided by:
Bill Ruane DRE #00972400 310-877-2374,
Estate Properties
Bought with: Pacifica Properties Group, Inc.
$2,115,000
403 E Pine Ave, El Segundo, CA 90245
5beds
2,193sqft
Single Family Residence
Built in 1972
6,724 Square Feet Lot
$2,109,300 Zestimate®
$964/sqft
$6,186 Estimated rent
Home value
$2,109,300
$1.92M - $2.32M
$6,186/mo
Zestimate® history
Loading...
Owner options
Explore your selling options
What's special
Located on a coveted corner lot in prime location, 403-407 E. Pine offers an incredible blend of space, function, and charm.
403 E. Pine is a two-story home that features two generously sized bedrooms on the main floor, each with ample closet space, connected by a Jack-and-Jill bathroom with both a separate tub and shower. Additional storage can be found under the stairs for added convenience.
The property includes an oversized garage with washer/dryer hookups, abundant storage, and a wide driveway that accommodates several cars side-by-side. Upstairs, you’ll find a third bedroom and another bathroom, along with an updated kitchen offering plenty of cabinet space and a dishwasher. A dedicated dining room sits next to a picture window with sweeping views of the park, while the expansive living room is filled with tremendous natural light from multiple oversized windows that frame the park views beautifully.
Next door, 407 E. Pine offers its own inviting layout with a private yard and a kitchen filled with natural light, abundant cabinets, and generous storage. The cozy living room provides a comfortable gathering space, while the bathroom features a combined tub and shower. Two private bedrooms offer quiet retreats, and the property includes a private storage shed along with a driveway large enough to accommodate multiple cars.
This is a rare chance to own a spacious, well-situated duplex in one of El Segundo’s most desirable locations.
Zillow last checked: 8 hours ago
Listing updated: November 03, 2025 at 07:53pm
Listing Provided by:
Bill Ruane DRE #00972400 310-877-2374,
Estate Properties
Bought with:
Molly Graw, DRE #01234233
Pacifica Properties Group, Inc.
Source: CRMLS,MLS#: SB25191101 Originating MLS: California Regional MLS
Originating MLS: California Regional MLS
Facts & features
Interior
Bedrooms & bathrooms
- Bedrooms: 5
- Bathrooms: 3
- Full bathrooms: 3
- Main level bathrooms: 2
- Main level bedrooms: 4
Bedroom
- Features: Bedroom on Main Level
Heating
- Central, See Remarks
Cooling
- Central Air, See Remarks
Appliances
- Laundry: In Garage, See Remarks
Features
- Open Floorplan, See Remarks, Bedroom on Main Level
- Has fireplace: No
- Fireplace features: None
- Common walls with other units/homes: No Common Walls
Interior area
- Total interior livable area: 2,193 sqft
Property
Parking
- Total spaces: 3
- Parking features: Direct Access, Driveway, Garage
- Attached garage spaces: 3
Features
- Levels: Two
- Stories: 2
- Entry location: 1
- Patio & porch: See Remarks
- Pool features: None
- Spa features: None
- Has view: Yes
- View description: Park/Greenbelt, Neighborhood
Lot
- Size: 6,724 sqft
- Features: 0-1 Unit/Acre
Details
- Parcel number: 4133006011
- Zoning: ESR1YY
- Special conditions: Standard
Construction
Type & style
- Home type: SingleFamily
- Property subtype: Single Family Residence
Condition
- New construction: No
- Year built: 1972
Utilities & green energy
- Sewer: Public Sewer
- Water: Public
Community & neighborhood
Community
- Community features: Street Lights, Sidewalks
Location
- Region: El Segundo
Other
Other facts
- Listing terms: Cash,Cash to New Loan,Conventional
Price history
| Date | Event | Price |
|---|---|---|
| 10/22/2025 | Sold | $2,115,000+0.7%$964/sqft |
Source: | ||
| 9/7/2025 | Pending sale | $2,100,000$958/sqft |
Source: | ||
| 8/29/2025 | Listed for sale | $2,100,000$958/sqft |
Source: | ||
Public tax history
| Year | Property taxes | Tax assessment |
|---|---|---|
| 2025 | $7,380 +3% | $632,888 +2% |
| 2024 | $7,168 +2.6% | $620,479 +2% |
| 2023 | $6,985 -1.1% | $608,314 +2% |
Find assessor info on the county website
Neighborhood: 90245
Nearby schools
GreatSchools rating
- 9/10Center Street ElementaryGrades: K-5Distance: 0.5 mi
- 9/10El Segundo Middle SchoolGrades: 6-8Distance: 0.5 mi
- 10/10El Segundo High SchoolGrades: 9-12Distance: 0.3 mi
Get a cash offer in 3 minutes
Find out how much your home could sell for in as little as 3 minutes with a no-obligation cash offer.
Estimated market value
$2,109,300
Get a cash offer in 3 minutes
Find out how much your home could sell for in as little as 3 minutes with a no-obligation cash offer.
Estimated market value
$2,109,300
