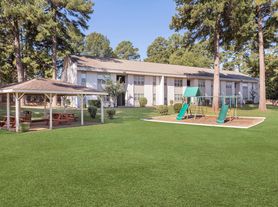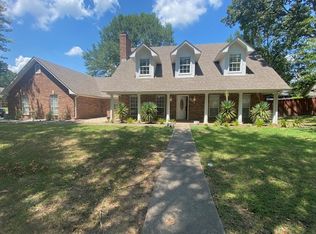TOTALLY REMODELED HOME AVAILABLE FOR LEASE
The right space, location, and finishes all meet at 403 Edgewood Lane! This TISD stunner is positioned on a well-maintained, quiet street, and brings unique charm to the area. The finishing touches are worth bragging about: neutral paint tones, fresh vinyl plank flooring, soft-close cabinet doors and drawers, a water faucet that indicates water temperature, the vanity mirror that has three tones of backlighting and a self DEFROST option, and beautiful new quartz countertops throughout. The HVAC has been replaced within the last five years, and the roof was replaced in September 2024. The upstairs room can be a fourth bedroom, a playroom, a second living room, or a second primary bedroom.
Minimum 6 month lease. 30 day notice before non-renewal of lease. Renter pays all utilities and maintains yard.
House for rent
Accepts Zillow applications
$2,200/mo
403 Edgewood Ln, Wake Village, TX 75501
4beds
2,092sqft
Price may not include required fees and charges.
Single family residence
Available now
Dogs OK
Central air
Hookups laundry
Attached garage parking
Heat pump
What's special
- 37 days
- on Zillow |
- -- |
- -- |
Travel times
Facts & features
Interior
Bedrooms & bathrooms
- Bedrooms: 4
- Bathrooms: 2
- Full bathrooms: 2
Heating
- Heat Pump
Cooling
- Central Air
Appliances
- Included: Dishwasher, Freezer, Microwave, Oven, Refrigerator, WD Hookup
- Laundry: Hookups
Features
- WD Hookup
- Flooring: Tile
Interior area
- Total interior livable area: 2,092 sqft
Property
Parking
- Parking features: Attached
- Has attached garage: Yes
- Details: Contact manager
Features
- Exterior features: No Utilities included in rent
Details
- Parcel number: 52292
Construction
Type & style
- Home type: SingleFamily
- Property subtype: Single Family Residence
Community & HOA
Location
- Region: Wake Village
Financial & listing details
- Lease term: 6 Month
Price history
| Date | Event | Price |
|---|---|---|
| 8/28/2025 | Listed for rent | $2,200$1/sqft |
Source: Zillow Rentals | ||
| 8/6/2025 | Price change | $309,900-5.1%$148/sqft |
Source: TMLS #117832 | ||
| 7/29/2025 | Price change | $326,400-0.9%$156/sqft |
Source: TMLS #117832 | ||
| 6/25/2025 | Price change | $329,400-1.7%$157/sqft |
Source: TMLS #117832 | ||
| 5/30/2025 | Listed for sale | $335,000-3.9%$160/sqft |
Source: TMLS #117832 | ||

