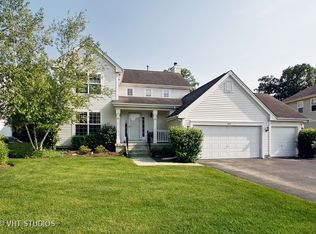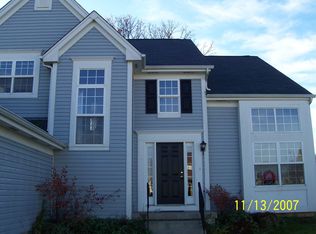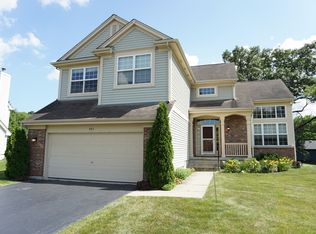Come see this beautiful, perfectly maintained home on one of the largest lots in the subdivision. Park-like setting to enjoy from the three season room. All stainless and granite kitchen with ash cabinets painted white is totally up-to-date. Neutral colors throughout. Nine foot ceilings on the main floor. Crown molding in LR, DR, and master bedroom. Upgraded carpet is only 3 years old and hardwood floors were recently refinished. First floor laundry. All baths have ceramic tile floors. Master bedroom has double door entry, large walk in closet, linen closet, bay window and walk in shower with soaker tub, double sinks and vanity with seating area. Huge full basement with bath rough-in. Garage is insulated and drywalled. Lots of windows, house is light and bright and oh-so welcoming. No work to do here inside or outside. Truly ready to move in and enjoy! Many fun activities throughout the year to get to know your neighbors - Easter egg hunt, water park day, Ravinia night, Halloween and Christmas activities!
This property is off market, which means it's not currently listed for sale or rent on Zillow. This may be different from what's available on other websites or public sources.



