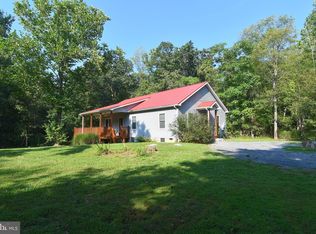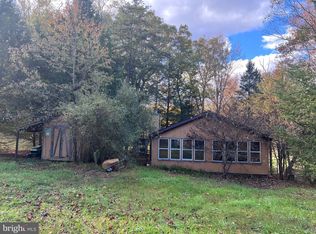Come see this charming cabin situated on 180' frontage of Sleepy Creek.This 2 bedroom, 1 bath with bonus loft gives you a cozy space to cuddle up by the fireplace or family time in the dining/living combo. Enjoy your morning coffee watching the creek pass by from the privacy of your back deck or listening to birds with the sun on your face in the front porch. Situated just 2HRS from DC. Call Today
This property is off market, which means it's not currently listed for sale or rent on Zillow. This may be different from what's available on other websites or public sources.


