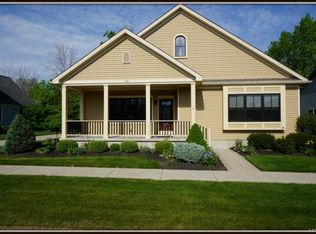Closed
$449,000
403 Garden Ln, Lewiston, NY 14092
3beds
2,000sqft
Single Family Residence
Built in 2011
8,969 Square Feet Lot
$511,500 Zestimate®
$225/sqft
$2,626 Estimated rent
Home value
$511,500
$486,000 - $542,000
$2,626/mo
Zestimate® history
Loading...
Owner options
Explore your selling options
What's special
Enjoy the view of the pond, bocce court and gazebo from this 3 bedroom, 2 1/2 bath Cape. This gorgeous home, "The Elmwood," was the showcase model. Home offers 1st floor 9' ceilings, living room with gas fireplace and large, wall mounted TV, dining room, eat in kitchen with granite countertops as well as a 1st floor primary suite with a large, walk-in closet. Upstairs offers 2 additional bedrooms, a full bath and an open area that could be office space or play area. This beauty also includes 1st floor laundry, patio and custom blinds and drapes.
Zillow last checked: 8 hours ago
Listing updated: July 11, 2023 at 07:01am
Listed by:
Michael A Johnson 716-628-1900,
Howard Hanna WNY Inc.,
Susan D Ehmke 716-754-8995,
Howard Hanna WNY Inc.
Bought with:
Louis Vinci, 30VI0633092
Howard Hanna WNY Inc.
Source: NYSAMLSs,MLS#: B1459736 Originating MLS: Buffalo
Originating MLS: Buffalo
Facts & features
Interior
Bedrooms & bathrooms
- Bedrooms: 3
- Bathrooms: 3
- Full bathrooms: 2
- 1/2 bathrooms: 1
- Main level bathrooms: 2
- Main level bedrooms: 1
Bedroom 1
- Level: First
- Dimensions: 16 x 13
Bedroom 1
- Level: First
- Dimensions: 16.00 x 13.00
Bedroom 2
- Level: Second
- Dimensions: 17 x 14
Bedroom 2
- Level: Second
- Dimensions: 17.00 x 14.00
Bedroom 3
- Level: Second
- Dimensions: 18 x 11
Bedroom 3
- Level: Second
- Dimensions: 18.00 x 11.00
Dining room
- Dimensions: 12 x 12
Dining room
- Dimensions: 12.00 x 12.00
Kitchen
- Dimensions: 16 x 9
Kitchen
- Dimensions: 16.00 x 9.00
Living room
- Dimensions: 16 x 16
Living room
- Dimensions: 16.00 x 16.00
Other
- Level: First
- Dimensions: 16 x 6
Other
- Level: Second
- Dimensions: 14 x 12
Other
- Level: First
- Dimensions: 16.00 x 6.00
Other
- Level: Second
- Dimensions: 14.00 x 12.00
Heating
- Gas
Cooling
- Central Air
Appliances
- Included: Dishwasher, Gas Oven, Gas Range, Gas Water Heater, Microwave, Refrigerator
- Laundry: Main Level
Features
- Separate/Formal Dining Room, Eat-in Kitchen, Main Level Primary, Primary Suite
- Flooring: Carpet, Laminate, Varies
- Basement: Full,Sump Pump
- Number of fireplaces: 1
Interior area
- Total structure area: 2,000
- Total interior livable area: 2,000 sqft
Property
Parking
- Total spaces: 2.5
- Parking features: Attached, Garage
- Attached garage spaces: 2.5
Features
- Patio & porch: Patio
- Exterior features: Concrete Driveway, Patio
Lot
- Size: 8,969 sqft
- Dimensions: 76 x 117
- Features: Near Public Transit, Residential Lot
Details
- Parcel number: 2924011010070004083000
- Special conditions: Estate
Construction
Type & style
- Home type: SingleFamily
- Architectural style: Cape Cod
- Property subtype: Single Family Residence
Materials
- Vinyl Siding
- Foundation: Other, Poured, See Remarks
- Roof: Asphalt
Condition
- Resale
- Year built: 2011
Utilities & green energy
- Electric: Circuit Breakers
- Sewer: Connected
- Water: Connected, Public
- Utilities for property: Cable Available, Sewer Connected, Water Connected
Community & neighborhood
Location
- Region: Lewiston
HOA & financial
HOA
- HOA fee: $520 quarterly
Other
Other facts
- Listing terms: Cash,Conventional,FHA
Price history
| Date | Event | Price |
|---|---|---|
| 7/7/2023 | Sold | $449,000$225/sqft |
Source: | ||
| 5/16/2023 | Pending sale | $449,000$225/sqft |
Source: | ||
| 4/12/2023 | Price change | $449,000-5.5%$225/sqft |
Source: | ||
| 3/15/2023 | Listed for sale | $474,900+23.4%$237/sqft |
Source: | ||
| 8/26/2019 | Listing removed | $384,900$192/sqft |
Source: Howard Hanna - Lewiston #B1183419 | ||
Public tax history
| Year | Property taxes | Tax assessment |
|---|---|---|
| 2024 | -- | $210,000 |
| 2023 | -- | $210,000 |
| 2022 | -- | $210,000 |
Find assessor info on the county website
Neighborhood: 14092
Nearby schools
GreatSchools rating
- NAPrimary Education CenterGrades: PK-4Distance: 3.2 mi
- 4/10Lewiston Porter Middle SchoolGrades: 6-8Distance: 3.2 mi
- 8/10Lewiston Porter Senior High SchoolGrades: 9-12Distance: 3.2 mi
Schools provided by the listing agent
- District: Lewiston-Porter
Source: NYSAMLSs. This data may not be complete. We recommend contacting the local school district to confirm school assignments for this home.
