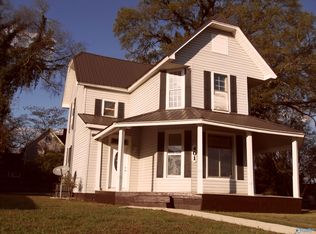Sold for $149,900
$149,900
403 Gordon Dr SW, Decatur, AL 35601
2beds
1,559sqft
Single Family Residence
Built in 1944
3,352.67 Square Feet Lot
$147,800 Zestimate®
$96/sqft
$971 Estimated rent
Home value
$147,800
$120,000 - $183,000
$971/mo
Zestimate® history
Loading...
Owner options
Explore your selling options
What's special
Charming & Updated Home at 403 Gordon Dr SW! This beautifully refreshed 2-bedroom, 1-bath home offers both historic charm with modern updates. Step inside to find a formal living room filled with natural light, a cozy family room, and a dedicated office space, perfect for remote work or study. The heart of the home is the brand-new kitchen, complete with stylish cabinets and elegant granite countertops.You will be amazed at all this home has to offer.
Zillow last checked: 8 hours ago
Listing updated: April 22, 2025 at 02:15pm
Listed by:
Pam Woodruff 256-345-0981,
RE/MAX Platinum
Bought with:
Linda Blue, 111544
Linda Blue Real Estate, LLC
Source: ValleyMLS,MLS#: 21881765
Facts & features
Interior
Bedrooms & bathrooms
- Bedrooms: 2
- Bathrooms: 1
- Full bathrooms: 1
Primary bedroom
- Features: Ceiling Fan(s), Crown Molding, Wood Floor
- Level: First
- Area: 132
- Dimensions: 12 x 11
Bedroom 2
- Features: Ceiling Fan(s), Wood Floor
- Level: First
- Area: 144
- Dimensions: 12 x 12
Family room
- Features: Wood Floor
- Level: First
- Area: 180
- Dimensions: 15 x 12
Kitchen
- Features: Ceiling Fan(s), Granite Counters
- Level: First
- Area: 180
- Dimensions: 15 x 12
Living room
- Features: Wood Floor
- Level: First
- Area: 180
- Dimensions: 15 x 12
Office
- Features: Isolate
- Level: First
- Area: 96
- Dimensions: 12 x 8
Heating
- Central 1
Cooling
- Central 1
Features
- Basement: Crawl Space
- Has fireplace: No
- Fireplace features: None
Interior area
- Total interior livable area: 1,559 sqft
Property
Parking
- Parking features: Shared Driveway
Lot
- Size: 3,352 sqft
- Dimensions: 88 x 125 x 77
Details
- Parcel number: 0304192001033.000
Construction
Type & style
- Home type: SingleFamily
- Architectural style: Craftsman
- Property subtype: Single Family Residence
Condition
- New construction: No
- Year built: 1944
Utilities & green energy
- Sewer: Public Sewer
- Water: Public
Community & neighborhood
Location
- Region: Decatur
- Subdivision: Decatur Lnd Imp Frnce Co
Price history
| Date | Event | Price |
|---|---|---|
| 4/22/2025 | Sold | $149,900$96/sqft |
Source: | ||
| 3/4/2025 | Pending sale | $149,900$96/sqft |
Source: | ||
| 2/24/2025 | Listed for sale | $149,900$96/sqft |
Source: | ||
Public tax history
| Year | Property taxes | Tax assessment |
|---|---|---|
| 2024 | -- | $4,160 +8.3% |
| 2023 | -- | $3,840 |
| 2022 | -- | $3,840 +7.9% |
Find assessor info on the county website
Neighborhood: 35601
Nearby schools
GreatSchools rating
- 4/10Banks-Caddell Elementary SchoolGrades: PK-5Distance: 0.6 mi
- 4/10Decatur Middle SchoolGrades: 6-8Distance: 1.3 mi
- 5/10Decatur High SchoolGrades: 9-12Distance: 1.4 mi
Schools provided by the listing agent
- Elementary: Banks-Caddell
- Middle: Decatur Middle School
- High: Decatur High
Source: ValleyMLS. This data may not be complete. We recommend contacting the local school district to confirm school assignments for this home.
Get pre-qualified for a loan
At Zillow Home Loans, we can pre-qualify you in as little as 5 minutes with no impact to your credit score.An equal housing lender. NMLS #10287.
Sell with ease on Zillow
Get a Zillow Showcase℠ listing at no additional cost and you could sell for —faster.
$147,800
2% more+$2,956
With Zillow Showcase(estimated)$150,756
