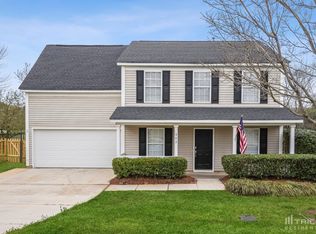Sold for $265,000
$265,000
403 Hampton Ridge Dr, Greer, SC 29651
3beds
1,377sqft
Single Family Residence, Residential
Built in 2001
10,454.4 Square Feet Lot
$275,000 Zestimate®
$192/sqft
$1,785 Estimated rent
Home value
$275,000
$261,000 - $289,000
$1,785/mo
Zestimate® history
Loading...
Owner options
Explore your selling options
What's special
Looking for that one level, cozy and compact haven with a welcoming front porch? This home has that and more! Inside, cozy spaces are filled with warm light and clever storage solutions to maximize your space. A welcome living room connects seamlessly to a modest but well kept kitchen, dining area, and open great room that overlooks the sliding doors to the backyard. Outside, a spacious corner lot gives you extra yard space for those looking to enjoy outdoor living. The bedrooms all provide ample space for relaxing sleeping areas, and the primary bedroom has it's own en suite bath. You have a separate room to hide away your washer and dryer, that will convey with the home. The 2 car attached garage will provide storage for not only your vehicles, but also any lawn and garden tools as well. Located in a nice, quiet neighborhood, NO HOA, close to downtown Greer, this home is a must see now!
Zillow last checked: 8 hours ago
Listing updated: April 11, 2024 at 06:46am
Listed by:
Sarah Jordan 864-401-1463,
Keller Williams Grv Upst
Bought with:
Jill Seppala
Joanna K Realty Inc
Source: Greater Greenville AOR,MLS#: 1513259
Facts & features
Interior
Bedrooms & bathrooms
- Bedrooms: 3
- Bathrooms: 2
- Full bathrooms: 2
- Main level bathrooms: 2
- Main level bedrooms: 3
Primary bedroom
- Area: 238
- Dimensions: 14 x 17
Bedroom 2
- Area: 110
- Dimensions: 10 x 11
Bedroom 3
- Area: 110
- Dimensions: 10 x 11
Primary bathroom
- Features: Tub-Garden, Tub/Shower, Fireplace
- Level: Main
Dining room
- Area: 90
- Dimensions: 9 x 10
Family room
- Area: 182
- Dimensions: 13 x 14
Kitchen
- Area: 80
- Dimensions: 8 x 10
Living room
- Area: 210
- Dimensions: 14 x 15
Heating
- Forced Air
Cooling
- Central Air, Electric
Appliances
- Included: Dishwasher, Dryer, Refrigerator, Washer, Free-Standing Electric Range, Microwave, Gas Water Heater
- Laundry: Walk-in, Electric Dryer Hookup, Laundry Room
Features
- Ceiling Fan(s), Soaking Tub, Walk-In Closet(s)
- Flooring: Carpet, Laminate
- Basement: None
- Attic: Storage
- Number of fireplaces: 1
- Fireplace features: Gas Log
Interior area
- Total structure area: 1,377
- Total interior livable area: 1,377 sqft
Property
Parking
- Total spaces: 2
- Parking features: Attached, Paved
- Attached garage spaces: 2
- Has uncovered spaces: Yes
Accessibility
- Accessibility features: Disability Access
Features
- Levels: One
- Stories: 1
- Patio & porch: Front Porch
Lot
- Size: 10,454 sqft
- Features: Corner Lot, 1/2 Acre or Less
- Topography: Level
Details
- Parcel number: 0536050100100
Construction
Type & style
- Home type: SingleFamily
- Architectural style: Traditional
- Property subtype: Single Family Residence, Residential
Materials
- Vinyl Siding
- Foundation: Slab
- Roof: Architectural
Condition
- Year built: 2001
Utilities & green energy
- Sewer: Public Sewer
- Water: Public
Community & neighborhood
Security
- Security features: Smoke Detector(s)
Community
- Community features: None
Location
- Region: Greer
- Subdivision: Hampton Ridge
Price history
| Date | Event | Price |
|---|---|---|
| 4/10/2024 | Sold | $265,000-0.7%$192/sqft |
Source: | ||
| 2/16/2024 | Contingent | $267,000$194/sqft |
Source: | ||
| 11/18/2023 | Listed for sale | $267,000+6%$194/sqft |
Source: | ||
| 8/19/2022 | Sold | $252,000+0.8%$183/sqft |
Source: | ||
| 8/4/2022 | Pending sale | $249,900$181/sqft |
Source: | ||
Public tax history
| Year | Property taxes | Tax assessment |
|---|---|---|
| 2024 | $2,424 -56.9% | $239,940 |
| 2023 | $5,628 +534.5% | $239,940 +83.3% |
| 2022 | $887 +3.6% | $130,920 |
Find assessor info on the county website
Neighborhood: 29651
Nearby schools
GreatSchools rating
- 8/10Crestview Elementary SchoolGrades: PK-5Distance: 0.1 mi
- 4/10Greer Middle SchoolGrades: 6-8Distance: 1.5 mi
- 5/10Greer High SchoolGrades: 9-12Distance: 1.3 mi
Schools provided by the listing agent
- Elementary: Crestview
- Middle: Greer
- High: Greer
Source: Greater Greenville AOR. This data may not be complete. We recommend contacting the local school district to confirm school assignments for this home.
Get a cash offer in 3 minutes
Find out how much your home could sell for in as little as 3 minutes with a no-obligation cash offer.
Estimated market value
$275,000
