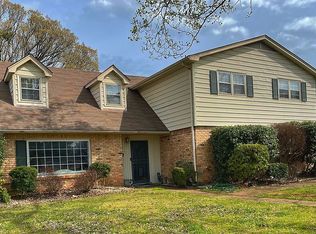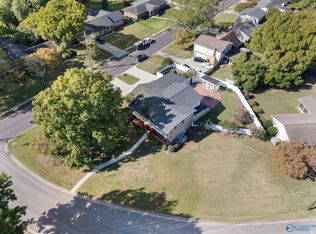Sold for $460,000 on 07/24/25
Zestimate®
$460,000
403 Homewood Dr SW, Huntsville, AL 35801
4beds
2,615sqft
Single Family Residence
Built in 1962
0.53 Acres Lot
$460,000 Zestimate®
$176/sqft
$2,655 Estimated rent
Home value
$460,000
$437,000 - $483,000
$2,655/mo
Zestimate® history
Loading...
Owner options
Explore your selling options
What's special
Spacious 4BR/3BA home with 2,615 sq ft all on one level, located in a desirable neighborhood close to schools, shopping, and dining. Features include a large den, oversized primary suite, and an attached 2-car garage. The home sits on a big lot with an outbuilding for extra storage. Much of the interior is original, offering a great opportunity for updates and personal touches. With great bones and tons of potential, this home is perfect for someone ready to make it their own! Open Sunday July 13th 2-4pm.
Zillow last checked: 8 hours ago
Listing updated: July 24, 2025 at 07:39pm
Listed by:
Allison Click 256-682-0770,
Leading Edge, R.E. Group,
Julie Parker 256-714-1171,
Leading Edge, R.E. Group
Bought with:
Gary Gaines, 81567
eXp Realty LLC Central
Source: ValleyMLS,MLS#: 21893885
Facts & features
Interior
Bedrooms & bathrooms
- Bedrooms: 4
- Bathrooms: 3
- Full bathrooms: 2
- 3/4 bathrooms: 1
Primary bedroom
- Features: Ceiling Fan(s), Carpet, Smooth Ceiling, Window Cov, Walk-In Closet(s)
- Level: First
- Area: 572
- Dimensions: 22 x 26
Bedroom 2
- Features: Carpet, Smooth Ceiling, Window Cov, Wood Floor
- Level: First
- Area: 156
- Dimensions: 12 x 13
Bedroom 3
- Features: Carpet, Smooth Ceiling, Window Cov, Wood Floor
- Level: First
- Area: 110
- Dimensions: 10 x 11
Bedroom 4
- Features: Carpet, Smooth Ceiling, Window Cov, Wood Floor
- Level: First
- Area: 120
- Dimensions: 10 x 12
Bathroom 1
- Features: Crown Molding, Double Vanity, Smooth Ceiling
- Level: First
- Area: 120
- Dimensions: 10 x 12
Bathroom 2
- Features: Smooth Ceiling, Window Cov
- Level: First
- Area: 81
- Dimensions: 9 x 9
Bathroom 3
- Features: Smooth Ceiling, Linoleum
- Level: First
- Area: 45
- Dimensions: 5 x 9
Dining room
- Features: Crown Molding, Carpet, Smooth Ceiling, Wood Floor
- Level: First
- Area: 132
- Dimensions: 11 x 12
Family room
- Features: Ceiling Fan(s), Crown Molding, Carpet, Smooth Ceiling, Window Cov, Built-in Features
- Level: First
- Area: 391
- Dimensions: 17 x 23
Kitchen
- Features: Smooth Ceiling, Linoleum
- Level: First
- Area: 209
- Dimensions: 11 x 19
Living room
- Features: Crown Molding, Carpet, Smooth Ceiling, Wood Floor
- Level: First
- Area: 204
- Dimensions: 12 x 17
Laundry room
- Features: Smooth Ceiling
- Level: First
- Area: 99
- Dimensions: 9 x 11
Utility room
- Features: Smooth Ceiling, Unfinished
- Level: First
- Area: 99
- Dimensions: 9 x 11
Heating
- Central 1
Cooling
- Central 1
Appliances
- Included: Cooktop, Oven, Dishwasher, Microwave, Refrigerator, Dryer, Washer
Features
- Basement: Crawl Space
- Has fireplace: No
- Fireplace features: None
Interior area
- Total interior livable area: 2,615 sqft
Property
Parking
- Parking features: Garage-Two Car, Garage-Attached, Garage Door Opener, Garage Faces Front
Features
- Levels: One
- Stories: 1
- Patio & porch: Front Porch, Patio
- Exterior features: Curb/Gutters
Lot
- Size: 0.53 Acres
- Dimensions: 110 x 214 x 110 x 211
Details
- Parcel number: 1803073003033.000
Construction
Type & style
- Home type: SingleFamily
- Architectural style: Ranch
- Property subtype: Single Family Residence
Condition
- New construction: No
- Year built: 1962
Utilities & green energy
- Sewer: Public Sewer
- Water: Public
Community & neighborhood
Community
- Community features: Curbs
Location
- Region: Huntsville
- Subdivision: Piedmont
Price history
| Date | Event | Price |
|---|---|---|
| 7/24/2025 | Sold | $460,000+8.3%$176/sqft |
Source: | ||
| 7/14/2025 | Pending sale | $424,728$162/sqft |
Source: | ||
| 7/11/2025 | Listed for sale | $424,728$162/sqft |
Source: | ||
Public tax history
| Year | Property taxes | Tax assessment |
|---|---|---|
| 2024 | $2,024 +2.2% | $39,720 +2.2% |
| 2023 | $1,979 +8.7% | $38,860 +8.5% |
| 2022 | $1,822 +12% | $35,800 +11.9% |
Find assessor info on the county website
Neighborhood: Piedmont
Nearby schools
GreatSchools rating
- 9/10Jones Valley Elementary SchoolGrades: PK-6Distance: 1.1 mi
- 5/10Huntsville Junior High SchoolGrades: 6-8Distance: 1.8 mi
- 8/10Huntsville High SchoolGrades: 9-12Distance: 1.3 mi
Schools provided by the listing agent
- Elementary: Jones Valley
- Middle: Huntsville
- High: Huntsville
Source: ValleyMLS. This data may not be complete. We recommend contacting the local school district to confirm school assignments for this home.

Get pre-qualified for a loan
At Zillow Home Loans, we can pre-qualify you in as little as 5 minutes with no impact to your credit score.An equal housing lender. NMLS #10287.
Sell for more on Zillow
Get a free Zillow Showcase℠ listing and you could sell for .
$460,000
2% more+ $9,200
With Zillow Showcase(estimated)
$469,200
