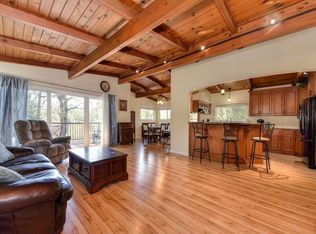Closed
$31,000
403 Knickerbocker Ct, Colfax, CA 95713
3beds
2,033sqft
Single Family Residence
Built in 1975
0.47 Acres Lot
$525,900 Zestimate®
$15/sqft
$2,984 Estimated rent
Home value
$525,900
$484,000 - $573,000
$2,984/mo
Zestimate® history
Loading...
Owner options
Explore your selling options
What's special
This Charming updated 2033 sq. ft. residence features single story living w/additional permitted living space on the lower level that is perfect for Man Cave, Media Room, Kids Game room, crafts or extra bedroom. Upon entering, you are greeted by a warm and spacious living room, highlighted by a stunning rock hearth fireplace that promises cozy evenings and a touch of rustic elegance. Beautiful custom barn doors separate the living room from the expansive family room, allowing for both open-concept living and privacy when needed. New laminate floors, updated kitchen with granite counters, three spacious bedrooms, two bathrooms, new electric panel, 2 car garage wired for 220, transfer switch for generator, and 1.5 gig fiber internet available. The home sits below street level with a sturdy concrete retaining wall which provides ample privacy and a perfect spot for entertaining around the fire pit. The nearly .5 acre parcel has room your animals, toys, and Boat or RV parking. Located in a quiet, peaceful, desirable neighborhood. Historic Colfax is home of the Stevens Trail, American & Bear River Canyons, popular Rollins Lake (5 min) for camping, fishing, boating, kayaking.....and the best of Placer County recreation. 5 Minutes to I80, 30 to slopes, 45 to Sac.
Zillow last checked: 8 hours ago
Listing updated: January 30, 2025 at 05:11pm
Listed by:
Tami Hampshire DRE #01745276 530-308-3320,
Foothill Properties
Bought with:
Dawn Baltar, DRE #01150790
eXp Realty of California, Inc.
Source: MetroList Services of CA,MLS#: 224076466Originating MLS: MetroList Services, Inc.
Facts & features
Interior
Bedrooms & bathrooms
- Bedrooms: 3
- Bathrooms: 2
- Full bathrooms: 2
Primary bedroom
- Features: Closet
Primary bathroom
- Features: Granite Counters, Tub w/Shower Over
Dining room
- Features: Dining/Living Combo
Kitchen
- Features: Pantry Cabinet, Granite Counters
Heating
- Propane, Central, Fireplace Insert, Wood Stove
Cooling
- Ceiling Fan(s), Central Air
Appliances
- Included: Free-Standing Gas Range, Range Hood, Dishwasher, Disposal, Plumbed For Ice Maker, Dryer, Washer
- Laundry: Laundry Room, Cabinets, Inside Room
Features
- Flooring: Carpet, Laminate
- Number of fireplaces: 1
- Fireplace features: Living Room, Wood Burning
Interior area
- Total interior livable area: 2,033 sqft
Property
Parking
- Total spaces: 2
- Parking features: Boat, Garage Door Opener, Garage Faces Front, Guest, Driveway
- Garage spaces: 2
- Has uncovered spaces: Yes
Features
- Stories: 2
- Exterior features: Boat Storage
Lot
- Size: 0.47 Acres
- Features: Sprinklers In Front, Corner Lot, Court, Shape Regular, Landscape Front, Low Maintenance
Details
- Additional structures: RV/Boat Storage
- Parcel number: 071221007000
- Zoning description: Res. Ag
- Special conditions: Standard
Construction
Type & style
- Home type: SingleFamily
- Architectural style: Ranch
- Property subtype: Single Family Residence
Materials
- Frame, Lap Siding, Wood
- Foundation: Raised
- Roof: Composition
Condition
- Year built: 1975
Utilities & green energy
- Sewer: Septic System
- Water: Water District, Public
- Utilities for property: Propane Tank Leased, Internet Available
Community & neighborhood
Location
- Region: Colfax
Other
Other facts
- Road surface type: Paved
Price history
| Date | Event | Price |
|---|---|---|
| 1/28/2025 | Sold | $31,000-94.4%$15/sqft |
Source: MetroList Services of CA #224076466 | ||
| 12/18/2024 | Pending sale | $549,000$270/sqft |
Source: MetroList Services of CA #224076466 | ||
| 8/9/2024 | Price change | $549,000-4.5%$270/sqft |
Source: MetroList Services of CA #224076466 | ||
| 7/13/2024 | Listed for sale | $575,000+7.5%$283/sqft |
Source: MetroList Services of CA #224076466 | ||
| 5/18/2021 | Sold | $535,000+1.9%$263/sqft |
Source: MetroList Services of CA #221017032 | ||
Public tax history
| Year | Property taxes | Tax assessment |
|---|---|---|
| 2025 | $6,012 +2.1% | $554,000 +4.9% |
| 2024 | $5,885 -2.3% | $528,004 -2.2% |
| 2023 | $6,024 -0.9% | $539,916 -1.1% |
Find assessor info on the county website
Neighborhood: 95713
Nearby schools
GreatSchools rating
- 7/10Weimar HillsGrades: 4-8Distance: 1.2 mi
- 9/10Colfax High SchoolGrades: 9-12Distance: 3.6 mi
- 8/10Sierra Hills Elementary SchoolGrades: K-3Distance: 5.7 mi
