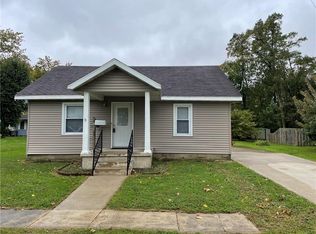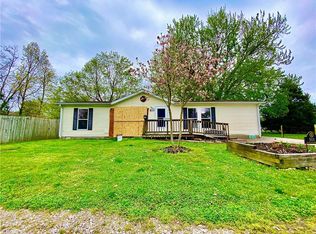Sold for $155,000 on 07/24/25
$155,000
403 Maple St, Marshall, IL 62441
4beds
1,916sqft
Single Family Residence
Built in 1890
6,098.4 Square Feet Lot
$155,600 Zestimate®
$81/sqft
$1,354 Estimated rent
Home value
$155,600
Estimated sales range
Not available
$1,354/mo
Zestimate® history
Loading...
Owner options
Explore your selling options
What's special
Comfort and Charm! Check out this 4-bedroom 2-bathroom home that features old world charm with the modern updates and convenience to make it the home of your dreams. Stepping into the foyer, you are greeted with original hardwood floors tall ceilings, original banisters and stairs leading to the upstairs. The large living room opens up to a formal dining room with large picture windows. Just off of the living spaces is a full bathroom. The kitchen has many recent updates and features plenty of cabinet space and new flooring throughout. Just off of the kitchen is a deck overlooking the backyard and small garden shed. The home also features 4 large bedrooms upstairs and a full bathroom with walk-in shower. After enjoying the charm of the interior of the home, kick back on the covered front porch and enjoy the neighborhood. This home is ready for you to make it your home! Call today to check it out.
Zillow last checked: 8 hours ago
Listing updated: July 24, 2025 at 11:23am
Listed by:
Reuben Stence 217-826-2717,
Stence Realty
Bought with:
Reuben Stence, 471020568
Stence Realty
Source: CIBR,MLS#: 6247612 Originating MLS: Central Illinois Board Of REALTORS
Originating MLS: Central Illinois Board Of REALTORS
Facts & features
Interior
Bedrooms & bathrooms
- Bedrooms: 4
- Bathrooms: 2
- Full bathrooms: 2
Bedroom
- Description: Flooring: Carpet
- Level: Upper
- Dimensions: 13 x 13
Bedroom
- Description: Flooring: Carpet
- Level: Upper
- Dimensions: 9 x 13
Bedroom
- Description: Flooring: Carpet
- Level: Upper
- Dimensions: 17 x 11
Bedroom
- Description: Flooring: Wood
- Level: Upper
- Dimensions: 15 x 12
Dining room
- Description: Flooring: Hardwood
- Level: Main
- Dimensions: 11 x 19
Foyer
- Description: Flooring: Hardwood
- Level: Main
- Dimensions: 13 x 9
Other
- Description: Flooring: Vinyl
- Level: Main
- Dimensions: 9 x 5
Other
- Description: Flooring: Vinyl
- Level: Upper
- Dimensions: 5 x 8
Kitchen
- Description: Flooring: Vinyl
- Level: Main
- Dimensions: 9.6 x 21
Laundry
- Description: Flooring: Vinyl
- Level: Main
- Dimensions: 7 x 5
Living room
- Description: Flooring: Hardwood
- Level: Main
- Dimensions: 15 x 13
Heating
- Forced Air
Cooling
- Central Air
Appliances
- Included: Dryer, Dishwasher, Gas Water Heater, Range, Refrigerator, Range Hood, Washer
- Laundry: Main Level
Features
- Windows: Replacement Windows
- Basement: Unfinished,Crawl Space,Partial
- Number of fireplaces: 1
Interior area
- Total structure area: 1,916
- Total interior livable area: 1,916 sqft
- Finished area above ground: 1,916
- Finished area below ground: 0
Property
Features
- Levels: Two
- Stories: 2
- Patio & porch: Deck, Front Porch
Lot
- Size: 6,098 sqft
Details
- Parcel number: 08082406104004
- Zoning: RES
- Special conditions: None
Construction
Type & style
- Home type: SingleFamily
- Architectural style: Traditional
- Property subtype: Single Family Residence
Materials
- Stone
- Foundation: Basement, Crawlspace
- Roof: Shingle
Condition
- Year built: 1890
Utilities & green energy
- Sewer: Public Sewer
- Water: Public
Community & neighborhood
Location
- Region: Marshall
- Subdivision: Dulaneys Add
Other
Other facts
- Road surface type: Gravel
Price history
| Date | Event | Price |
|---|---|---|
| 7/24/2025 | Sold | $155,000-6.9%$81/sqft |
Source: | ||
| 7/14/2025 | Pending sale | $166,500$87/sqft |
Source: | ||
| 5/19/2025 | Contingent | $166,500$87/sqft |
Source: | ||
| 4/9/2025 | Listed for sale | $166,500$87/sqft |
Source: | ||
| 4/3/2025 | Pending sale | $166,500$87/sqft |
Source: | ||
Public tax history
| Year | Property taxes | Tax assessment |
|---|---|---|
| 2024 | $1,083 +3% | $22,273 |
| 2023 | $1,051 +7.2% | $22,273 +12% |
| 2022 | $981 +2.4% | $19,886 +7% |
Find assessor info on the county website
Neighborhood: 62441
Nearby schools
GreatSchools rating
- NASouth Elementary SchoolGrades: PK-2Distance: 0.2 mi
- 4/10Marshall Jr High SchoolGrades: 7-8Distance: 0.7 mi
- 6/10Marshall High SchoolGrades: 9-12Distance: 0.7 mi
Schools provided by the listing agent
- District: Marshall Dist. 2C
Source: CIBR. This data may not be complete. We recommend contacting the local school district to confirm school assignments for this home.

Get pre-qualified for a loan
At Zillow Home Loans, we can pre-qualify you in as little as 5 minutes with no impact to your credit score.An equal housing lender. NMLS #10287.

