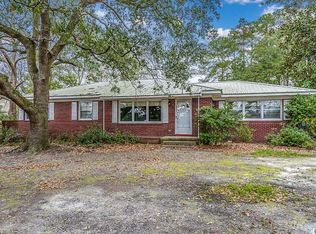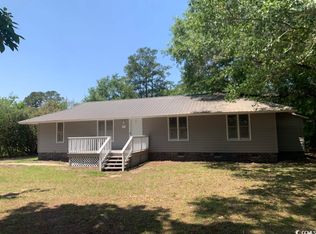Sold for $264,500 on 10/01/25
$264,500
403 McQueen St., Conway, SC 29526
3beds
1,336sqft
Single Family Residence
Built in 1979
0.45 Acres Lot
$263,700 Zestimate®
$198/sqft
$1,735 Estimated rent
Home value
$263,700
$251,000 - $277,000
$1,735/mo
Zestimate® history
Loading...
Owner options
Explore your selling options
What's special
This beautifully updated single-level 3 bedroom, 2 bath home sits on a generous 0.45-acre lot with no HOA, just a short drive from historic downtown Conway. Inside, the home features fresh paint and new luxury vinyl plank flooring throughout, along with a spacious family room highlighted by a cozy fireplace, vaulted ceiling, and ceiling fans. The kitchen boasts brand-new cabinets, sleek granite countertops, and stainless steel appliances. New HVAC installed this year! Additional highlights include a spacious side-loading 2-car garage, dual driveways, and a large deck off the living room that overlooks a huge fenced-in backyard—perfect for entertaining or relaxing outdoors. Conveniently located off HWY 701, this home offers easy access to local attractions, schools, and shopping. Call today to schedule your showing! “Some photos in this listing have been virtually staged. Owner is SC licensed Broker/Agent
Zillow last checked: 8 hours ago
Listing updated: October 03, 2025 at 08:59am
Listed by:
Joseph Levy 843-492-1735,
Beach & Forest Realty
Bought with:
Damiene R Rogers, 118102
Blue Print Real Estate LLC
Source: CCAR,MLS#: 2518215 Originating MLS: Coastal Carolinas Association of Realtors
Originating MLS: Coastal Carolinas Association of Realtors
Facts & features
Interior
Bedrooms & bathrooms
- Bedrooms: 3
- Bathrooms: 2
- Full bathrooms: 2
Dining room
- Features: Kitchen/Dining Combo
Kitchen
- Features: Stainless Steel Appliances, Solid Surface Counters
Living room
- Features: Ceiling Fan(s), Fireplace, Vaulted Ceiling(s)
Other
- Features: Bedroom on Main Level
Heating
- Central, Electric, Forced Air
Cooling
- Central Air
Appliances
- Included: Dishwasher, Microwave, Range, Refrigerator
- Laundry: Washer Hookup
Features
- Bedroom on Main Level, Stainless Steel Appliances, Solid Surface Counters
- Flooring: Luxury Vinyl, Luxury VinylPlank
- Basement: Crawl Space
Interior area
- Total structure area: 1,736
- Total interior livable area: 1,336 sqft
Property
Parking
- Total spaces: 6
- Parking features: Attached, Garage, Two Car Garage
- Attached garage spaces: 2
Features
- Levels: One
- Stories: 1
- Patio & porch: Deck, Front Porch
- Exterior features: Deck, Fence
Lot
- Size: 0.45 Acres
- Dimensions: 74 x 265 x 99 x 229
- Features: City Lot, Rectangular, Rectangular Lot
Details
- Additional parcels included: ,
- Parcel number: 36809010019
- Zoning: res
- Special conditions: None
Construction
Type & style
- Home type: SingleFamily
- Architectural style: Ranch
- Property subtype: Single Family Residence
Materials
- Wood Frame
- Foundation: Crawlspace
Condition
- Resale
- Year built: 1979
Utilities & green energy
- Water: Public
- Utilities for property: Cable Available, Electricity Available, Phone Available, Sewer Available, Water Available
Community & neighborhood
Security
- Security features: Smoke Detector(s)
Location
- Region: Conway
- Subdivision: Not within a Subdivision
HOA & financial
HOA
- Has HOA: No
Other
Other facts
- Listing terms: Cash,Conventional,VA Loan
Price history
| Date | Event | Price |
|---|---|---|
| 10/1/2025 | Sold | $264,500-0.2%$198/sqft |
Source: | ||
| 9/22/2025 | Listing removed | $264,900$198/sqft |
Source: | ||
| 9/7/2025 | Listing removed | $264,900$198/sqft |
Source: | ||
| 9/2/2025 | Listing removed | $264,900$198/sqft |
Source: | ||
| 8/26/2025 | Listing removed | $264,900$198/sqft |
Source: | ||
Public tax history
| Year | Property taxes | Tax assessment |
|---|---|---|
| 2024 | $867 +17.6% | $137,699 +15% |
| 2023 | $737 +5.5% | $119,738 |
| 2022 | $699 +3.8% | $119,738 |
Find assessor info on the county website
Neighborhood: 29527
Nearby schools
GreatSchools rating
- 8/10South Conway Elementary SchoolGrades: PK-5Distance: 0.1 mi
- 4/10Whittemore Park Middle SchoolGrades: 6-8Distance: 1.2 mi
- 5/10Conway High SchoolGrades: 9-12Distance: 2.1 mi
Schools provided by the listing agent
- Elementary: South Conway Elementary School
- Middle: Whittemore Park Middle School
- High: Conway High School
Source: CCAR. This data may not be complete. We recommend contacting the local school district to confirm school assignments for this home.

Get pre-qualified for a loan
At Zillow Home Loans, we can pre-qualify you in as little as 5 minutes with no impact to your credit score.An equal housing lender. NMLS #10287.
Sell for more on Zillow
Get a free Zillow Showcase℠ listing and you could sell for .
$263,700
2% more+ $5,274
With Zillow Showcase(estimated)
$268,974
