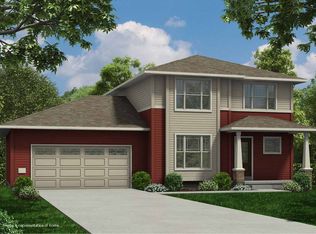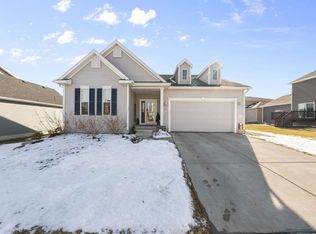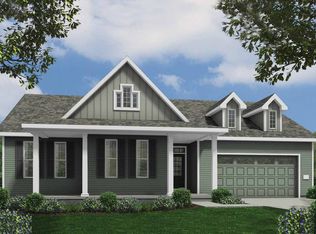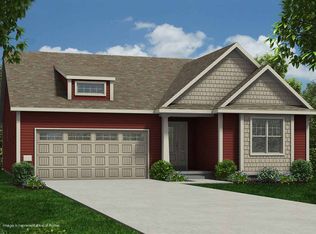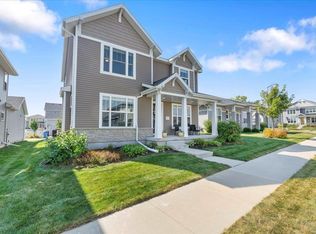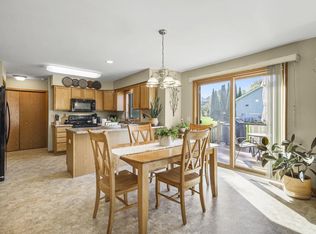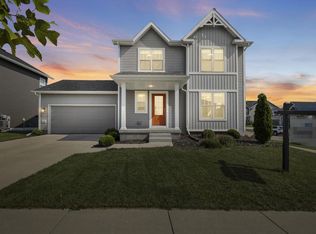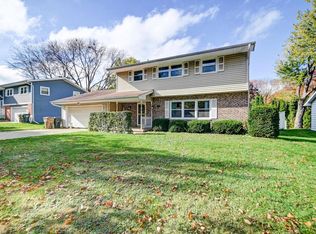This home offers a bright, open layout with upgraded finishes throughout. The kitchen impresses with a huge granite island, breakfast bar, and Whirlpool stainless appliances. The main floor includes a versatile flex room, stylish lighting, spacious mudroom, and oversized 2-car garage. Upstairs, find all 3 bedrooms, including a primary suite with tray ceiling, double vanity, and walk-in closet. So much potential in the lower level, already stubbed for a 3rd bath and ready to finish.
Contingent
Price cut: $15K (11/3)
$449,000
403 Milky Way, Madison, WI 53718
3beds
1,880sqft
Est.:
Single Family Residence
Built in 2018
6,969.6 Square Feet Lot
$447,900 Zestimate®
$239/sqft
$-- HOA
What's special
Stylish lightingUpgraded finishesWalk-in closetSpacious mudroomBreakfast barHuge granite islandBright open layout
- 87 days |
- 369 |
- 16 |
Likely to sell faster than
Zillow last checked: 8 hours ago
Listing updated: November 20, 2025 at 04:53am
Listed by:
Michael Weiss Offic:608-709-9886,
MHB Real Estate,
Autumn Garrigan 920-850-0926,
MHB Real Estate
Source: WIREX MLS,MLS#: 2009017 Originating MLS: South Central Wisconsin MLS
Originating MLS: South Central Wisconsin MLS
Facts & features
Interior
Bedrooms & bathrooms
- Bedrooms: 3
- Bathrooms: 3
- Full bathrooms: 2
- 1/2 bathrooms: 1
Rooms
- Room types: Great Room
Primary bedroom
- Level: Upper
- Area: 195
- Dimensions: 13 x 15
Bedroom 2
- Level: Upper
- Area: 143
- Dimensions: 11 x 13
Bedroom 3
- Level: Upper
- Area: 132
- Dimensions: 11 x 12
Bathroom
- Features: Stubbed For Bathroom on Lower, At least 1 Tub, Master Bedroom Bath: Full, Master Bedroom Bath, Master Bedroom Bath: Walk-In Shower
Kitchen
- Level: Main
- Area: 143
- Dimensions: 11 x 13
Living room
- Level: Main
- Area: 210
- Dimensions: 14 x 15
Office
- Level: Main
- Area: 143
- Dimensions: 11 x 13
Heating
- Natural Gas, Forced Air
Cooling
- Central Air
Appliances
- Included: Range/Oven, Refrigerator, Dishwasher, Microwave, Disposal
Features
- Walk-In Closet(s), Breakfast Bar, Kitchen Island
- Flooring: Wood or Sim.Wood Floors
- Basement: Full,Sump Pump,Radon Mitigation System
Interior area
- Total structure area: 1,880
- Total interior livable area: 1,880 sqft
- Finished area above ground: 1,880
- Finished area below ground: 0
Property
Parking
- Total spaces: 2
- Parking features: 2 Car, Attached
- Attached garage spaces: 2
Features
- Levels: Two
- Stories: 2
- Patio & porch: Deck
Lot
- Size: 6,969.6 Square Feet
- Features: Sidewalks
Details
- Parcel number: 071002311018
- Zoning: Res
Construction
Type & style
- Home type: SingleFamily
- Architectural style: Contemporary
- Property subtype: Single Family Residence
Materials
- Vinyl Siding
Condition
- 6-10 Years
- New construction: No
- Year built: 2018
Utilities & green energy
- Sewer: Public Sewer
- Water: Public
- Utilities for property: Cable Available
Community & HOA
Community
- Subdivision: Grandview Commons North Addn
Location
- Region: Madison
- Municipality: Madison
Financial & listing details
- Price per square foot: $239/sqft
- Tax assessed value: $470,800
- Annual tax amount: $8,008
- Date on market: 9/18/2025
- Inclusions: Kitchen Refrigerator, Range/Oven, Microwave, Dishwasher, Washer, Dryer
- Exclusions: Seller's Personal Property, Curtains
Estimated market value
$447,900
$426,000 - $470,000
$2,845/mo
Price history
Price history
| Date | Event | Price |
|---|---|---|
| 11/20/2025 | Contingent | $449,000$239/sqft |
Source: | ||
| 11/3/2025 | Price change | $449,000-3.2%$239/sqft |
Source: | ||
| 10/2/2025 | Price change | $464,000-1.3%$247/sqft |
Source: | ||
| 9/18/2025 | Listed for sale | $469,900+40.3%$250/sqft |
Source: | ||
| 9/2/2020 | Sold | $335,000+1.5%$178/sqft |
Source: Public Record Report a problem | ||
Public tax history
Public tax history
| Year | Property taxes | Tax assessment |
|---|---|---|
| 2024 | $8,948 +4.9% | $457,100 +8% |
| 2023 | $8,527 | $423,200 +12% |
| 2022 | -- | $377,900 +13% |
Find assessor info on the county website
BuyAbility℠ payment
Est. payment
$2,946/mo
Principal & interest
$2202
Property taxes
$587
Home insurance
$157
Climate risks
Neighborhood: McClellan Park
Nearby schools
GreatSchools rating
- 1/10Kennedy Elementary SchoolGrades: PK-5Distance: 0.9 mi
- 4/10Whitehorse Middle SchoolGrades: 6-8Distance: 2.3 mi
- 6/10Lafollette High SchoolGrades: 9-12Distance: 3 mi
Schools provided by the listing agent
- Elementary: Kennedy
- Middle: Whitehorse
- High: Lafollette
- District: Madison
Source: WIREX MLS. This data may not be complete. We recommend contacting the local school district to confirm school assignments for this home.
- Loading
