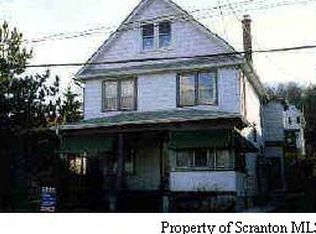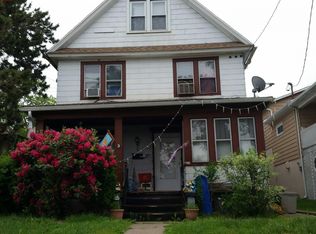Sold for $275,900 on 09/12/25
$275,900
403 Moltke Ave, Scranton, PA 18505
3beds
1,490sqft
Residential, Single Family Residence
Built in 1950
4,791.6 Square Feet Lot
$281,700 Zestimate®
$185/sqft
$1,732 Estimated rent
Home value
$281,700
$237,000 - $335,000
$1,732/mo
Zestimate® history
Loading...
Owner options
Explore your selling options
What's special
Beautifully updated East Mountain home with everything you need to move right in. Central air. Hardwood floors. Deck off the back. Gorgeous stone, glass front wood burning fireplace with built-in wood storage. Single car garage with additional parking available for 2-3 additional cars. Laundry and full bath on lower level, as well as storage areas and garage access. Close to I-81 and easy to get to the University, downtown and the hospitals.
Zillow last checked: 8 hours ago
Listing updated: September 12, 2025 at 12:52pm
Listed by:
Mari Noel Araya,
Dwell Real Estate - Dunmore Branch Office
Bought with:
Deanna M. Mazzotta, RS287335
Keller Williams Real Estate
Source: GSBR,MLS#: SC253580
Facts & features
Interior
Bedrooms & bathrooms
- Bedrooms: 3
- Bathrooms: 2
- Full bathrooms: 2
Primary bedroom
- Description: Hardwood Floors
- Area: 141.2 Square Feet
- Dimensions: 15.5 x 9.11
Bedroom 1
- Description: Hardwood Floors
- Area: 126.14 Square Feet
- Dimensions: 11.9 x 10.6
Bedroom 2
- Description: Hardwood Floors
- Area: 111 Square Feet
- Dimensions: 11.1 x 10
Bathroom 1
- Description: Tile
- Area: 41.6 Square Feet
- Dimensions: 6.5 x 6.4
Bathroom 2
- Area: 45.88 Square Feet
- Dimensions: 7.4 x 6.2
Eating area
- Description: Hardwood Floors
- Area: 106.95 Square Feet
- Dimensions: 15.5 x 6.9
Family room
- Area: 339.55 Square Feet
- Dimensions: 25.9 x 13.11
Kitchen
- Description: Hardwood Floors
- Area: 129.01 Square Feet
- Dimensions: 13.3 x 9.7
Living room
- Description: Hardwood Floors
- Area: 310 Square Feet
- Dimensions: 15.5 x 20
Other
- Description: Garage
- Area: 452.6 Square Feet
- Dimensions: 36.5 x 12.4
Heating
- Electric, Natural Gas, Forced Air
Cooling
- Central Air
Appliances
- Included: Dryer, Washer, Refrigerator, Microwave, Gas Range, Gas Oven, ENERGY STAR Qualified Washer, ENERGY STAR Qualified Refrigerator, ENERGY STAR Qualified Dryer, ENERGY STAR Qualified Dishwasher, ENERGY STAR Qualified Appliances
- Laundry: Lower Level
Features
- Eat-in Kitchen, Open Floorplan, Kitchen Island, Granite Counters
- Flooring: Tile, Wood
- Basement: Block,Walk-Out Access,Full,Interior Entry
- Attic: Crawl Opening
- Number of fireplaces: 1
- Fireplace features: Glass Doors, Wood Burning, Living Room
Interior area
- Total structure area: 1,490
- Total interior livable area: 1,490 sqft
- Finished area above ground: 1,178
- Finished area below ground: 312
Property
Parking
- Total spaces: 3
- Parking features: Driveway, Garage Faces Front, Garage
- Garage spaces: 1
- Has uncovered spaces: Yes
Features
- Levels: One
- Stories: 1
- Patio & porch: Covered, Deck
- Exterior features: Rain Gutters
- Fencing: None
- Frontage length: 50.00
Lot
- Size: 4,791 sqft
- Dimensions: 50 x 90 x 40 x 125
- Features: Rectangular Lot, Sloped
Details
- Parcel number: 16805030027
- Zoning: R1
Construction
Type & style
- Home type: SingleFamily
- Architectural style: Ranch
- Property subtype: Residential, Single Family Residence
Materials
- Aluminum Siding, Stone
- Foundation: Block, Raised
- Roof: Shingle
Condition
- New construction: No
- Year built: 1950
Utilities & green energy
- Electric: 200 or Less Amp Service
- Sewer: Public Sewer
- Water: Public
- Utilities for property: Cable Connected, Sewer Connected, Water Connected, Natural Gas Connected, Electricity Connected
Community & neighborhood
Location
- Region: Scranton
Other
Other facts
- Listing terms: Cash,FHA,Conventional
- Road surface type: Asphalt
Price history
| Date | Event | Price |
|---|---|---|
| 9/12/2025 | Sold | $275,900$185/sqft |
Source: | ||
| 8/11/2025 | Pending sale | $275,900$185/sqft |
Source: | ||
| 7/21/2025 | Listed for sale | $275,900+34.6%$185/sqft |
Source: | ||
| 12/17/2021 | Sold | $205,000+14%$138/sqft |
Source: | ||
| 11/11/2021 | Pending sale | $179,900$121/sqft |
Source: | ||
Public tax history
| Year | Property taxes | Tax assessment |
|---|---|---|
| 2024 | $4,493 | $16,000 |
| 2023 | $4,493 +224.9% | $16,000 |
| 2022 | $1,383 | $16,000 |
Find assessor info on the county website
Neighborhood: South Side
Nearby schools
GreatSchools rating
- 5/10John G Whittier #2Grades: K-4Distance: 0.6 mi
- 5/10South Scranton Intrmd SchoolGrades: 5-8Distance: 1.1 mi
- 5/10Scranton High SchoolGrades: 7-12Distance: 2 mi

Get pre-qualified for a loan
At Zillow Home Loans, we can pre-qualify you in as little as 5 minutes with no impact to your credit score.An equal housing lender. NMLS #10287.
Sell for more on Zillow
Get a free Zillow Showcase℠ listing and you could sell for .
$281,700
2% more+ $5,634
With Zillow Showcase(estimated)
$287,334
