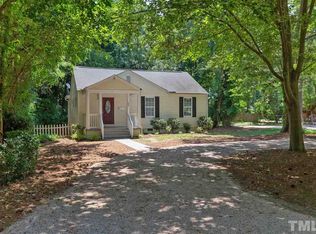Sold for $530,000
$530,000
403 N King Charles Rd, Raleigh, NC 27610
3beds
1,518sqft
SingleFamily
Built in 1951
0.35 Acres Lot
$520,200 Zestimate®
$349/sqft
$2,120 Estimated rent
Home value
$520,200
$494,000 - $546,000
$2,120/mo
Zestimate® history
Loading...
Owner options
Explore your selling options
What's special
403 N King Charles Rd, Raleigh, NC 27610 is a single family home that contains 1,518 sq ft and was built in 1951. It contains 3 bedrooms and 2 bathrooms. This home last sold for $530,000 in May 2025.
The Zestimate for this house is $520,200. The Rent Zestimate for this home is $2,120/mo.
Facts & features
Interior
Bedrooms & bathrooms
- Bedrooms: 3
- Bathrooms: 2
- Full bathrooms: 2
Heating
- Heat pump, Gas
Cooling
- Central
Appliances
- Included: Dishwasher, Garbage disposal, Range / Oven
Features
- Ceiling Fan, Walk in Closet, Quartz Counter Tops, Smooth Ceilings, Vaulted Ceilings
- Flooring: Tile, Hardwood
Interior area
- Total interior livable area: 1,518 sqft
Property
Parking
- Total spaces: 1
- Parking features: Carport
Features
- Exterior features: Vinyl, Brick
Lot
- Size: 0.35 Acres
Details
- Parcel number: 1714511140
Construction
Type & style
- Home type: SingleFamily
- Architectural style: Conventional
Condition
- Year built: 1951
Community & neighborhood
Location
- Region: Raleigh
Other
Other facts
- A/C: Central Air, Heat Pump, A/C Age 0-3 Years
- Equipment/Appliances: Dishwasher, Disposal, Gas Range, Range Hood
- Exterior Features: Gutters, Porch, Screen Porch, Storage Shed, Fenced Yard, Patio
- Design: One Story
- Exterior Finish: Vinyl Ext, Partial Brick
- Flooring: Hardwood, Tile Floor
- Foundation: Crawl Space
- Fuel Heat: Natural Gas
- Washer Dryer Location: 1st Floor
- Bedrooms 1st Floor: Yes
- Roof: Shingle, Roof Age 0-5 Years
- Master Bedroom 1st Floor: Yes
- Water Heater: Gas
- Water/Sewer: City Sewer, City Water
- Other Rooms: 1st Floor Bedroom, 1st Floor Master Bedroom, Mudroom
- Lot Description: Corner Lot
- Parking: 1 Carport, Entry/Front, Entry/Rear, DW/Concrete, Entry/Side
- Style: Ranch
- Fireplace: 0
- Pool: Swimming Pool Com/Fee
- Heating: Heat Age 0-3 Yrs
- Subdivision: Longview Park
- Interior Features: Ceiling Fan, Walk in Closet, Quartz Counter Tops, Smooth Ceilings, Vaulted Ceilings
- Acres: .26-.5 Acres
- Special Conditions: No Special Conditions
- Sale/Rent: For Sale
- Ownership Type: Other (SFH incl)
- Construction Type: Site Built
- Listing Type: Exclusive Right
- Ownership type: Other (SFH incl)
Price history
| Date | Event | Price |
|---|---|---|
| 5/19/2025 | Sold | $530,000+9.3%$349/sqft |
Source: Public Record Report a problem | ||
| 6/19/2024 | Listing removed | -- |
Source: Zillow Rentals Report a problem | ||
| 6/18/2024 | Listed for rent | $2,500$2/sqft |
Source: Zillow Rentals Report a problem | ||
| 12/17/2021 | Sold | $485,000-2%$319/sqft |
Source: | ||
| 11/18/2021 | Pending sale | $495,000$326/sqft |
Source: | ||
Public tax history
| Year | Property taxes | Tax assessment |
|---|---|---|
| 2025 | $4,059 +0.4% | $463,117 |
| 2024 | $4,042 -6.5% | $463,117 +17.4% |
| 2023 | $4,321 +7.6% | $394,588 |
Find assessor info on the county website
Neighborhood: East Raleigh
Nearby schools
GreatSchools rating
- 9/10Underwood ElementaryGrades: K-5Distance: 2.2 mi
- 6/10Martin MiddleGrades: 6-8Distance: 4.5 mi
- 7/10William G Enloe HighGrades: 9-12Distance: 0.4 mi
Schools provided by the listing agent
- Elementary: Wake - Underwood
- Middle: Wake - Martin
- High: Wake - Enloe
Source: The MLS. This data may not be complete. We recommend contacting the local school district to confirm school assignments for this home.
Get a cash offer in 3 minutes
Find out how much your home could sell for in as little as 3 minutes with a no-obligation cash offer.
Estimated market value$520,200
Get a cash offer in 3 minutes
Find out how much your home could sell for in as little as 3 minutes with a no-obligation cash offer.
Estimated market value
$520,200
