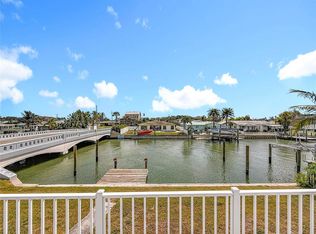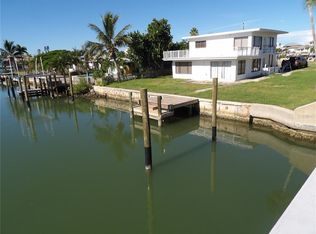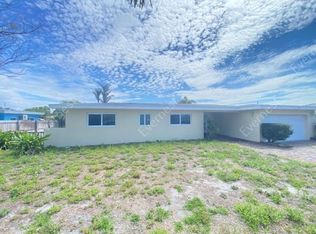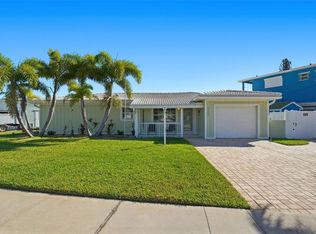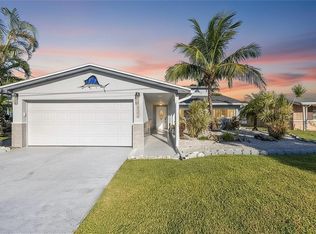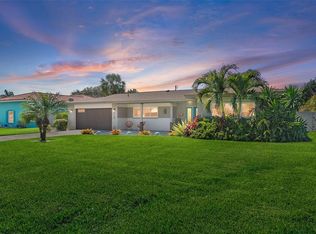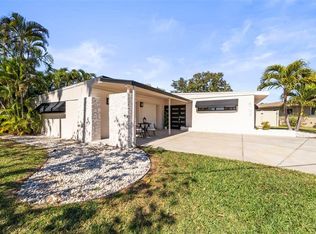One or more photo(s) has been virtually staged. Short Sale. Live the Island Life in Style - Just Steps from the Sand! Ready for immediate occupancy, this beautifully remodeled waterfront retreat is your gateway to the ultimate coastal lifestyle. Meticulously renovated from ceiling to baseboard, no detail has been overlooked in creating a home of unmatched quality and comfort. The property boasts new walls with added insulation, new ceilings throughout, including ship lap detailing in the main living area, and an additional coating over the new roof, all designed to enhance the home's energy efficiency and long-term value. Perfectly positioned just a 5-minute walk to the beach, a 15-minute stroll to the vibrant shops and restaurants of John's Pass, and only a 10-minute boat ride to the open Gulf, this home also offers a 5-minute cruise to some of the area's most popular sandbars - perfect for weekend adventures. Inside, you'll discover a spacious, light-filled open-concept layout with three generous bedrooms and two fully updated bathrooms. The coastal-inspired design showcases wood-look tile flooring, a cozy fireplace for cooler nights, and a chef’s kitchen featuring sleek quartz countertops, abundant cabinetry, and a layout that keeps you connected while entertaining. Seller will give an allowance for an appliance package with an acceptable offer. Recent updates include a new roof in 2023, adding peace of mind and long-term value. Step outside to your own private oasis: a large pavered patio, covered outdoor bar, and a sparkling waterfront pool ideal for sun-soaked days or evening gatherings. For boating enthusiasts, the home features a deep water dock with a 12,000 lb boat lift, providing fast access to the Intracoastal Waterway, the Gulf of Mexico, and beyond. The fully fenced yard adds an extra layer of privacy and security - ideal for both pets and people. Whether you’re searching for a full-time waterfront residence or a dreamy vacation escape, this island-style home checks all the boxes. Schedule your private showing today—and start living the coastal dream!
Pending
Price cut: $25K (12/5)
$824,000
403 Normandy Rd, Madeira Beach, FL 33708
3beds
1,826sqft
Est.:
Single Family Residence
Built in 1953
7,475 Square Feet Lot
$-- Zestimate®
$451/sqft
$-- HOA
What's special
Fully fenced yardCozy fireplaceSparkling waterfront poolCovered outdoor barSleek quartz countertopsWaterfront retreatLarge pavered patio
- 248 days |
- 143 |
- 1 |
Zillow last checked: 8 hours ago
Listing updated: January 12, 2026 at 11:02am
Listing Provided by:
Michael Wyckoff 727-642-6621,
ENGEL & VOLKERS MADEIRA BEACH 727-394-7365,
Ineta Kalnina 813-900-8147,
ENGEL & VOLKERS MADEIRA BEACH
Source: Stellar MLS,MLS#: TB8391830 Originating MLS: Suncoast Tampa
Originating MLS: Suncoast Tampa

Facts & features
Interior
Bedrooms & bathrooms
- Bedrooms: 3
- Bathrooms: 2
- Full bathrooms: 2
Primary bedroom
- Features: Walk-In Closet(s)
- Level: First
- Area: 276 Square Feet
- Dimensions: 12x23
Bedroom 2
- Features: Built-in Closet
- Level: First
- Area: 132 Square Feet
- Dimensions: 12x11
Bedroom 3
- Features: Built-in Closet
- Level: First
- Area: 170 Square Feet
- Dimensions: 10x17
Family room
- Level: First
- Area: 276 Square Feet
- Dimensions: 12x23
Kitchen
- Level: First
- Area: 143 Square Feet
- Dimensions: 11x13
Laundry
- Level: First
- Area: 160 Square Feet
- Dimensions: 8x20
Living room
- Level: First
- Area: 435 Square Feet
- Dimensions: 15x29
Heating
- Central, Electric
Cooling
- Central Air
Appliances
- Included: Microwave
- Laundry: Inside, Laundry Room
Features
- Ceiling Fan(s), Crown Molding, Eating Space In Kitchen, Open Floorplan, Stone Counters, Walk-In Closet(s)
- Flooring: Tile
- Has fireplace: Yes
- Fireplace features: Living Room, Wood Burning
Interior area
- Total structure area: 2,271
- Total interior livable area: 1,826 sqft
Video & virtual tour
Property
Parking
- Total spaces: 1
- Parking features: Driveway
- Attached garage spaces: 1
- Has uncovered spaces: Yes
Features
- Levels: One
- Stories: 1
- Patio & porch: Covered, Front Porch, Patio
- Exterior features: Irrigation System, Private Mailbox, Storage
- Has private pool: Yes
- Pool features: In Ground
- Fencing: Fenced,Wood
- Has view: Yes
- View description: Water, Bay/Harbor - Partial, Canal, Intracoastal Waterway
- Has water view: Yes
- Water view: Water,Bay/Harbor - Partial,Canal,Intracoastal Waterway
- Waterfront features: Bay/Harbor, Saltwater Canal Access, Intracoastal Waterway Access, Lift, No Wake Zone, Seawall
Lot
- Size: 7,475 Square Feet
- Residential vegetation: Mature Landscaping
Details
- Additional structures: Storage
- Parcel number: 153115432900000020
- Special conditions: Short Sale
Construction
Type & style
- Home type: SingleFamily
- Property subtype: Single Family Residence
Materials
- Block
- Foundation: Slab
- Roof: Other
Condition
- New construction: No
- Year built: 1953
Utilities & green energy
- Sewer: Public Sewer
- Water: Public
- Utilities for property: Electricity Connected, Public, Sewer Connected, Water Connected
Community & HOA
Community
- Subdivision: ISLAND ESTATES UNIT 1 SEC A
HOA
- Has HOA: No
- Pet fee: $0 monthly
Location
- Region: Madeira Beach
Financial & listing details
- Price per square foot: $451/sqft
- Tax assessed value: $932,522
- Annual tax amount: $13,893
- Date on market: 6/4/2025
- Cumulative days on market: 220 days
- Listing terms: Cash,Conventional,VA Loan
- Ownership: Fee Simple
- Total actual rent: 0
- Electric utility on property: Yes
- Road surface type: Asphalt
Estimated market value
Not available
Estimated sales range
Not available
Not available
Price history
Price history
| Date | Event | Price |
|---|---|---|
| 12/15/2025 | Pending sale | $824,000$451/sqft |
Source: | ||
| 12/5/2025 | Price change | $824,000-2.9%$451/sqft |
Source: | ||
| 11/1/2025 | Price change | $849,000-5.6%$465/sqft |
Source: | ||
| 10/10/2025 | Price change | $899,000-5.4%$492/sqft |
Source: | ||
| 9/24/2025 | Price change | $950,000-3.6%$520/sqft |
Source: | ||
Public tax history
Public tax history
| Year | Property taxes | Tax assessment |
|---|---|---|
| 2024 | $13,893 +1% | $919,359 +3% |
| 2023 | $13,749 +186.7% | $892,582 +165.8% |
| 2022 | $4,796 -1.8% | $335,830 +3% |
Find assessor info on the county website
BuyAbility℠ payment
Est. payment
$5,441/mo
Principal & interest
$3910
Property taxes
$1243
Home insurance
$288
Climate risks
Neighborhood: 33708
Nearby schools
GreatSchools rating
- 10/10Orange Grove Elementary SchoolGrades: PK-5Distance: 2.6 mi
- 6/10Seminole Middle SchoolGrades: 6-8Distance: 4.5 mi
- 4/10Seminole High SchoolGrades: 9-12Distance: 4.3 mi
Schools provided by the listing agent
- Elementary: Orange Grove Elementary-PN
- Middle: Seminole Middle-PN
- High: Seminole High-PN
Source: Stellar MLS. This data may not be complete. We recommend contacting the local school district to confirm school assignments for this home.
- Loading
